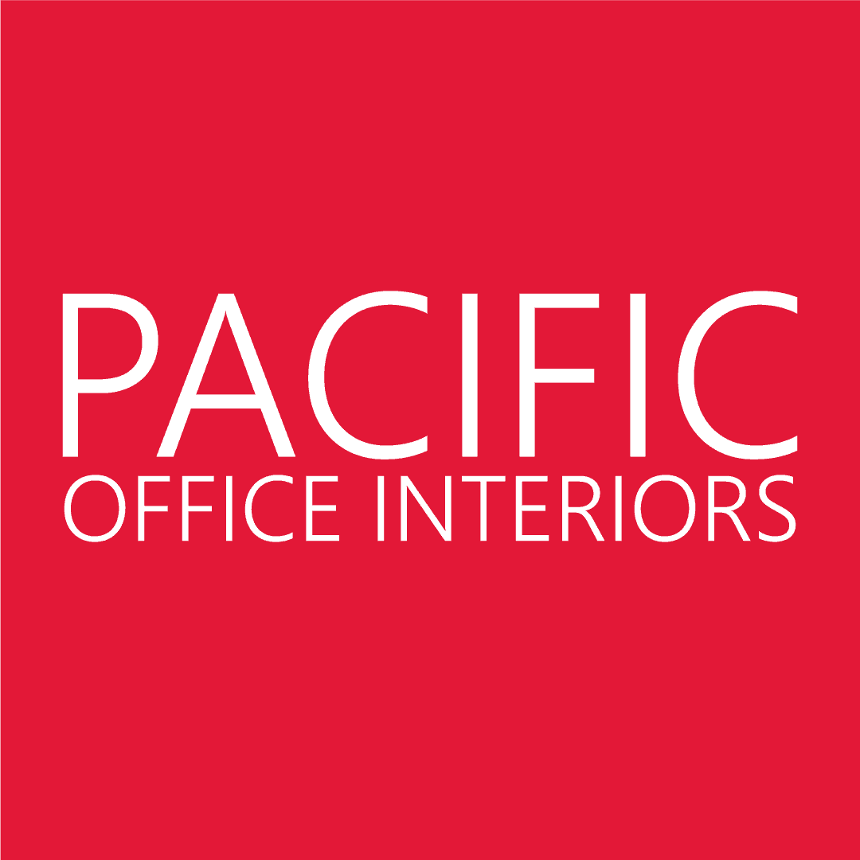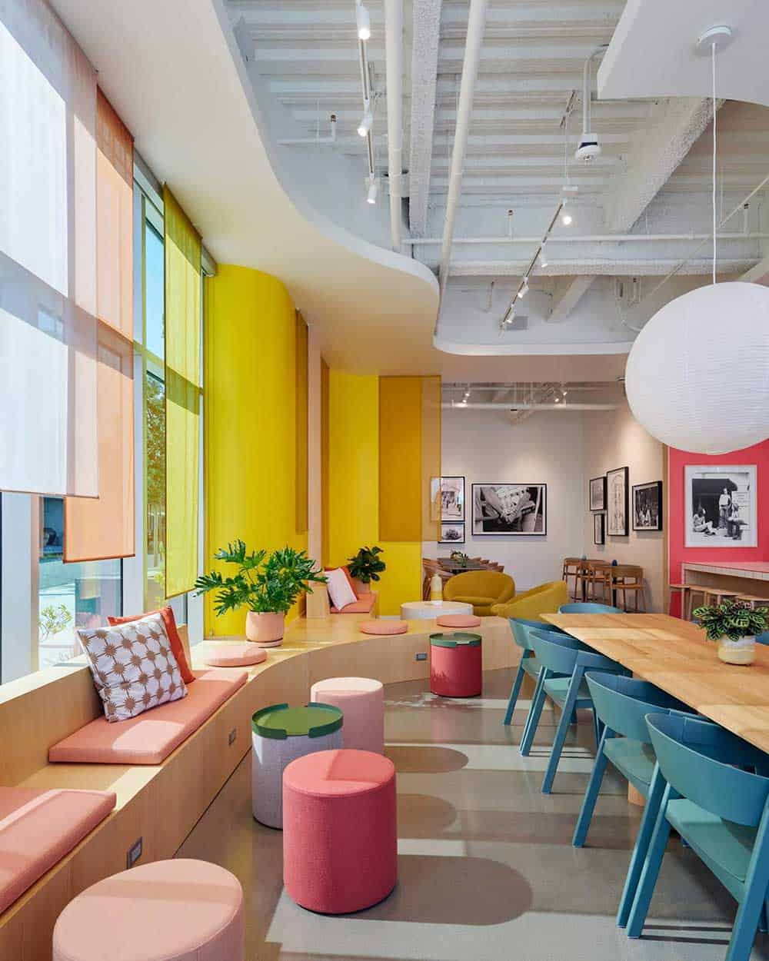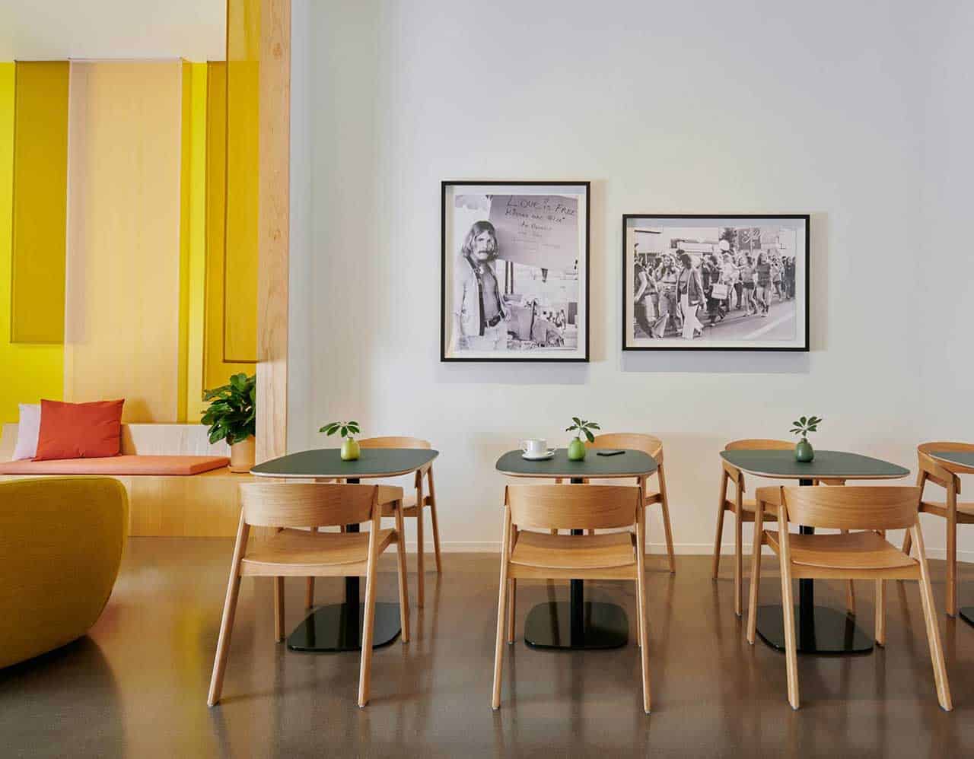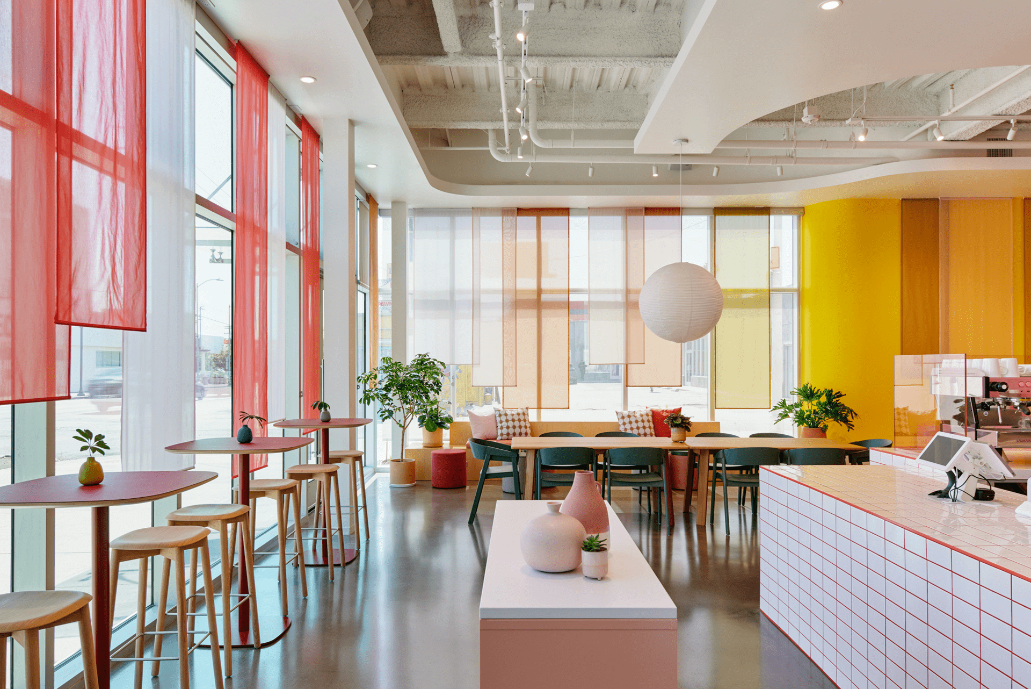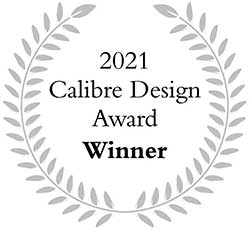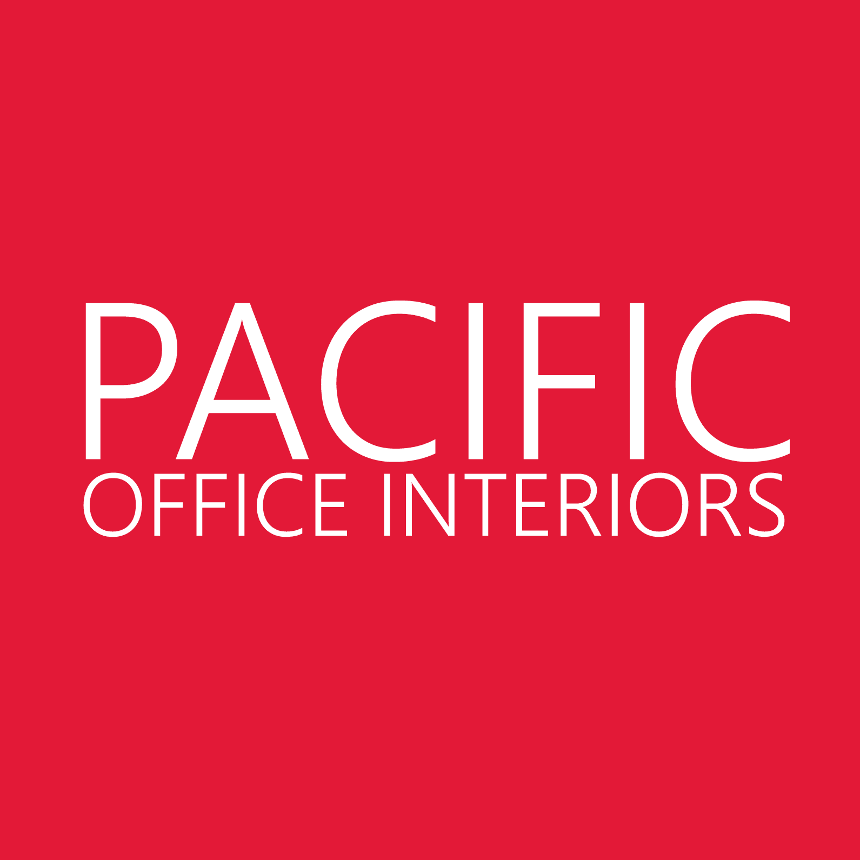Liberation Coffee House is a 1,600 square foot, 2021 Calibre Design Award-winning coffee house (design by ORA) that features a community gathering space. Fulfilling multiple purposes, it is first and foremost a place where the LGBTQ community can come, relax and linger in comfort, both physically and emotionally. A place that is their own.
Situated on a prominent public corner, the cafe is part of the Los Angeles LGBT Center’s new Anita May Rosenstein Campus in Hollywood. This space was conceived by architecture firm ORA as a community living room for Center residents, employees and the surrounding neighbors. It also was designed to create a flexible retail space to host community events, artists and makers. The café is operated by the Center’s culinary arts program in partnership with Verve Coffee.
The Subtle and Seamless Integration of Design and Mission
The interior color palette of red, orange, yellow, and green, inspired by the LGBTQ rainbow flag, was applied throughout the space as window coverings, wall treatments and furnishing fabrics. The result is a community gathering space that is colorful and inviting and where people can enjoy a coffee before or after a Center event, on the way to work or whenever they want to break up the daily routine.
Other design elements of note include window treatments and mobile storage. Pacific Office Interiors worked with the project designer to find translucent fabric window coverings to take the edge off the hot Southern California sun without reducing the lively feel of the interior. The colors were selected in accordance with the overall palette. Custom mobile storage was designed to facilitate space rearrangement as needed for different events and purposes.
Seating Designed for Every Mood and Situation
The award winning coffee house and community space design included a variety of different flexible seating areas to accommodate the multiple uses envisioned for the cafe. Casual high top seating with bar stools line some of the expansive windows.
Built-in casework style seating with pillows and cushions creates cozy lounging areas at other windows and along walls. The colorful oval ottoman-esque furnishings from Blue Dot serve double duty as seating or a table when a tray is added to the top.
For a more traditional cafe feel, the two top Form Cafe Table by Normann Copenhagen was paired with the blonde finished Cover Chairs by Thomas Bent Zen.
Larger community-style seating is achieved using the Alle table by Hem matched with the Cover Chair by Thomas Bent Zen, this time in a medium green. Cozy circular chairs reminiscent of the bean bag in an attractive yellow as used to create a more focused conversation area. Finally, outdoor seating is available, furnished with furniture from Fermob and the area is shaded by market umbrellas from Homecrest.
Delivering Award Winning Coffee House Design Featuring Community Gathering Space
Even though the term “third place” is relatively new and Liberation Coffee House is a prime example of a third place, cafes have provided communities with places to meet, collaborate and just relax for centuries. Certain elements of original cafes still serve the needs of today’s clientele. However, if you want to push past the ordinary and emulate the award-winning coffee house design that features a community gathering space, you should talk to the design pros at Pacific Office Interiors. We invite you to contact us, call 818.735.0333 or email us at hello@poi.bz to learn more.
