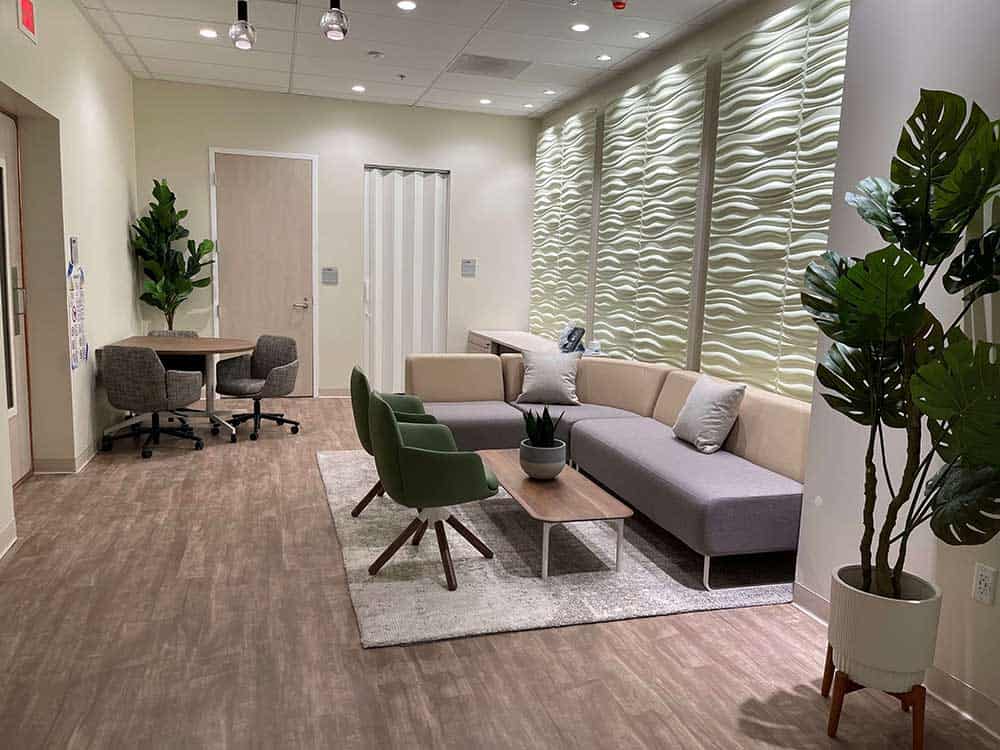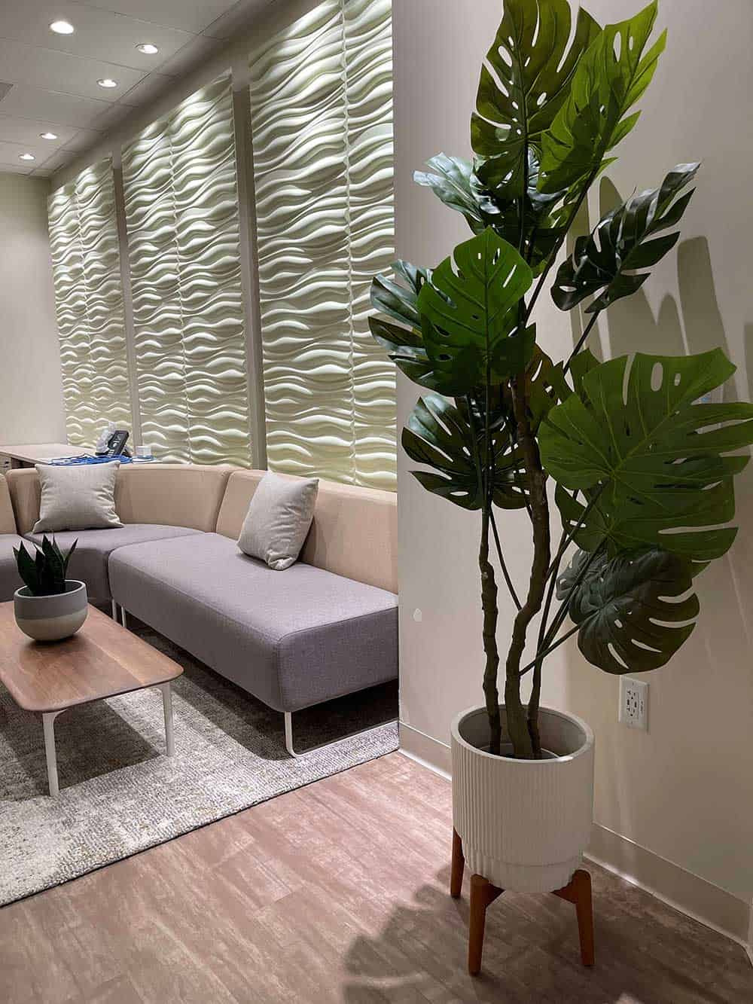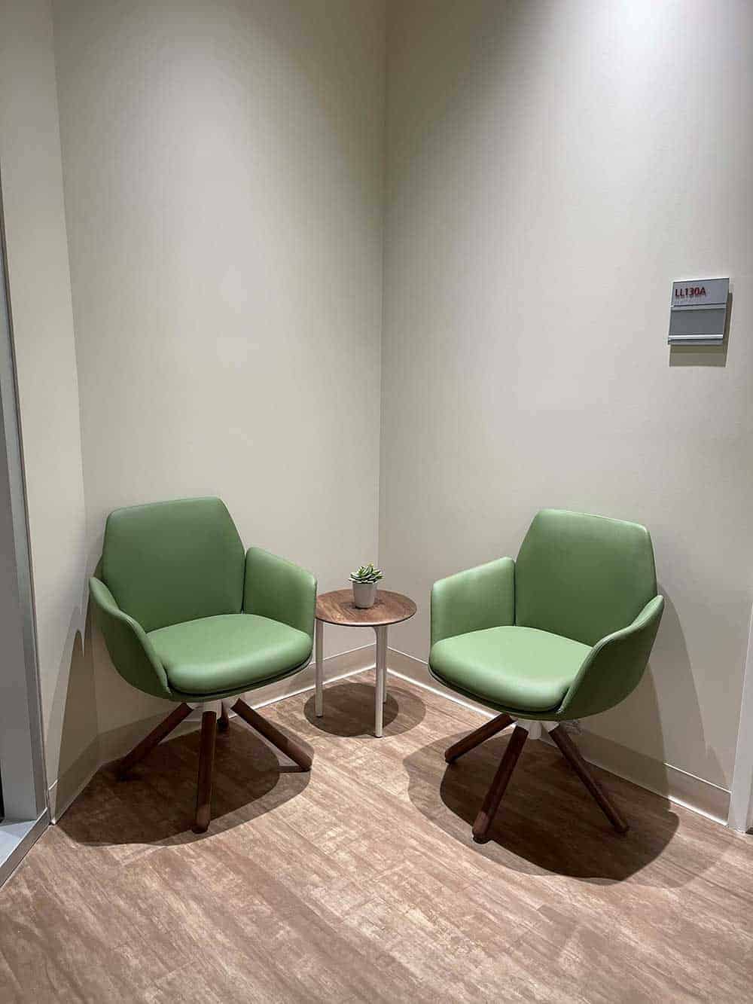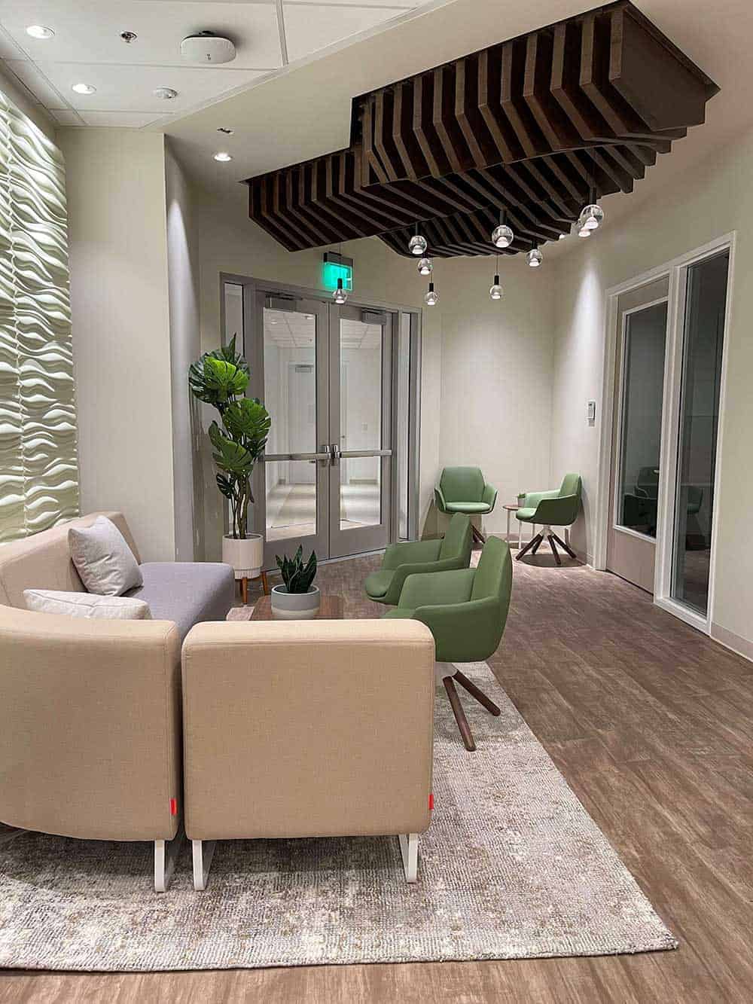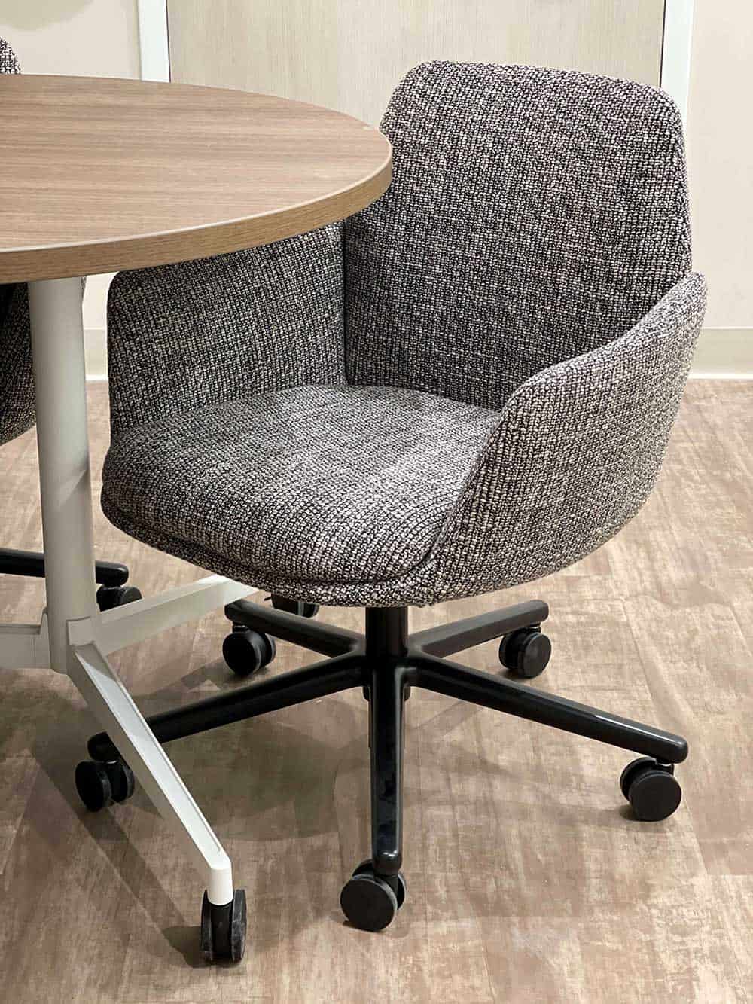The USC Michelson Center for Convergent Biosciences is designed to break down barriers between groups and individuals working to cure the same disease. By facilitating interdisciplinary collaboration, the Center is poised to develop and deploy innovative treatments and cures faster than ever before. USC also wanted an innovative design for medical waiting areas; in this case, outside the Center’s MRI suite.
Innovative Design for Medical Facility Delivers a Sophisticated, Comforting Space
The newly integrated MRI suite in the Michelson Center serves a dual role as a research facility and for the delivery of MRI services to patients. MRI patients and their families and friends have enough stress in their lives without being subjected to the spartan, sterile design common to most medical facility waiting areas. The University wanted to create a calming, serene space where users could relax, meet, collaborate and discuss treatment results, next steps and advances.
Endless Design Possibilities
Given the range of fabrics, finishes and wood options available from leading furniture manufacturers like Haworth, the design pros at Pacific Office Interiors are free to use the best product for the job, unconstrained by working from a small slate of manufacturers and product lines. But that doesn’t mean the same product shouldn’t be used for multiple projects.
For example, a lot of the furniture and furnishings USC approved for their space are the same as those approved for the latest Luther Burbank Savings branch. While the LBS design objective was the creation of a lively, fun and vibrant space people want to come to, the Michelson Center’s design goal was the creation of a calming, serene area for people who have to be there. Through the creative use of fabrics, finishes and accessories, Pacific Office Interiors delivered an innovative design for this medical facility’s waiting area.
Waiting Area Seating, Tables and Accessories
Because of the waiting area’s multi-purpose role, seating and work surfaces have to be suitable for high traffic areas and yet be comfortable and relaxing for extended periods. Meeting these diverse requirements perfectly are a selection of Haworth seating and tables:
- The Poppy chair, covered with cool green and understated grey fabrics.
- The Riverbend sofa, covered in warm earth tone fabrics.
- Sprig tables surfaced in an earthy wood-tone laminate.
For the floor and wall coverings and other accessories, Pacific Office Interiors chose from West Elm’s extensive selection of products. Taken together, these individual components result in a design that does exactly what USC wants; to create a serene, calming yet sophisticated space filled with durable and comfortable furniture and accessories.
Innovative Design for Medical Waiting Areas from Pacific Office Interiors
When you need an innovative design for your medical facility waiting areas, put a call with Pacific Office Interiors at the top of your to-do list. We’ll listen to your needs and requirements then put our area-best skills and resources to work to give you the design that exceeds your expectations. Learn more about Design and Furniture for Healthcare, contact us online or call 818.735.0333 or email us at hello@poi.bz today to begin.

