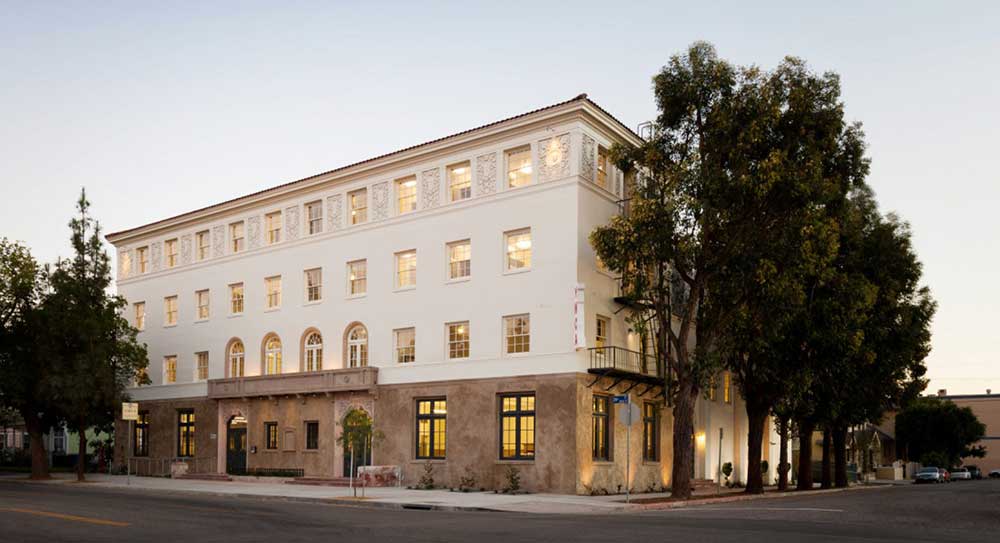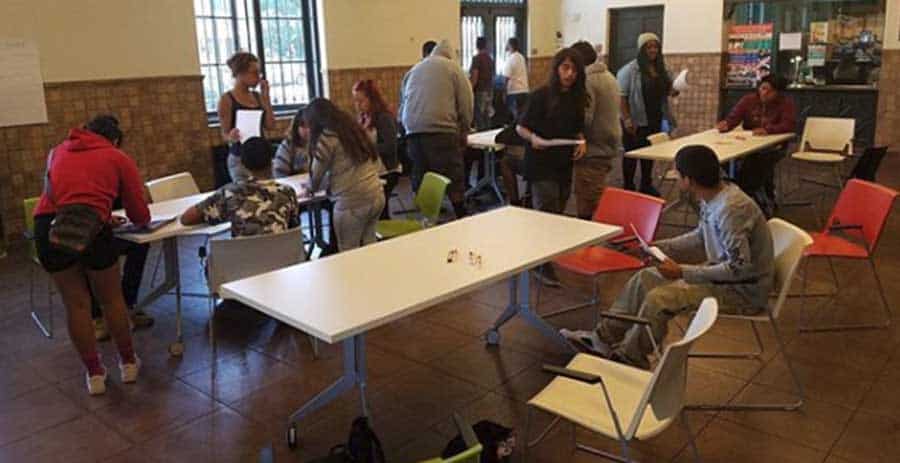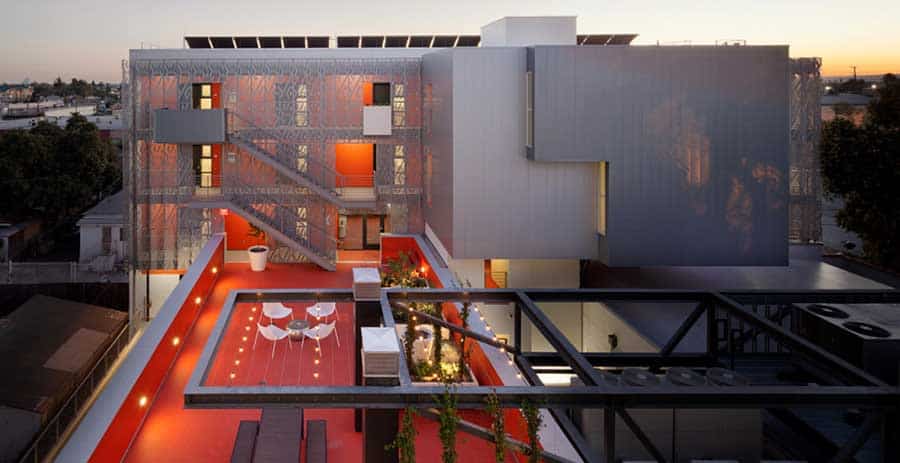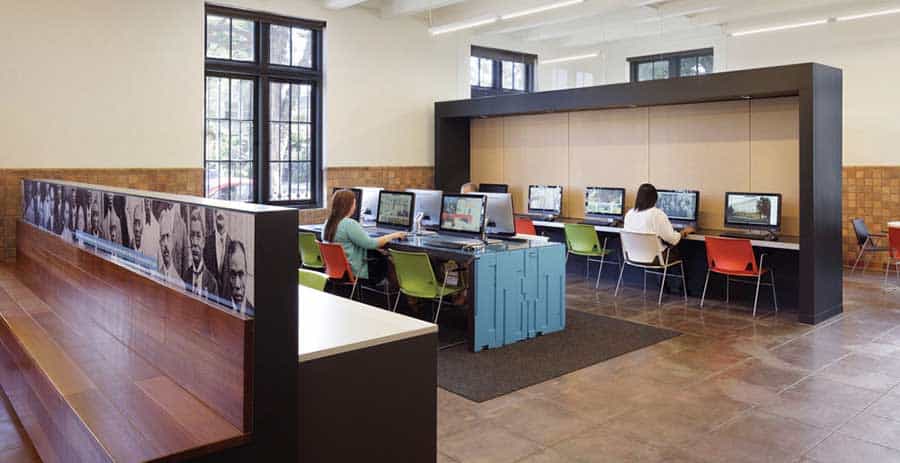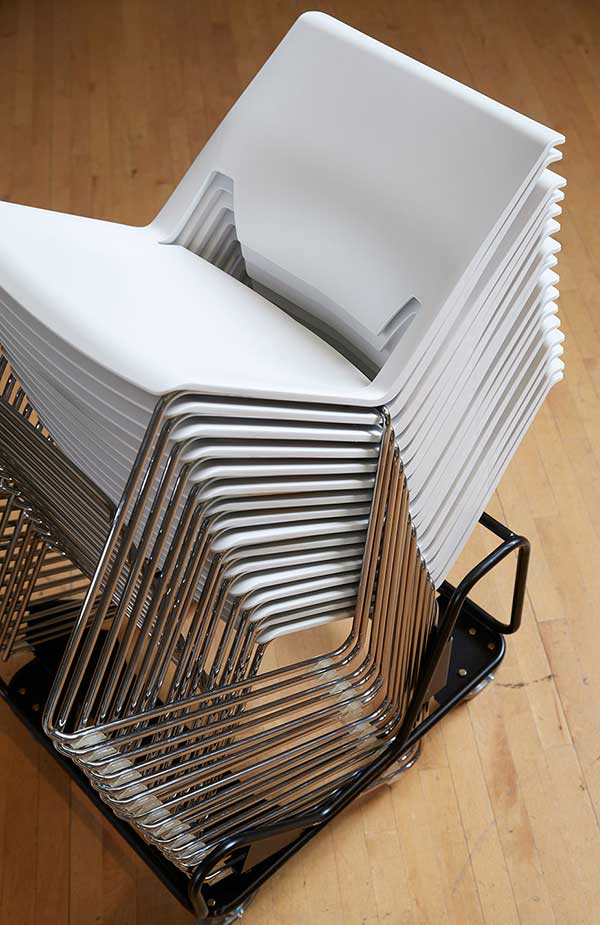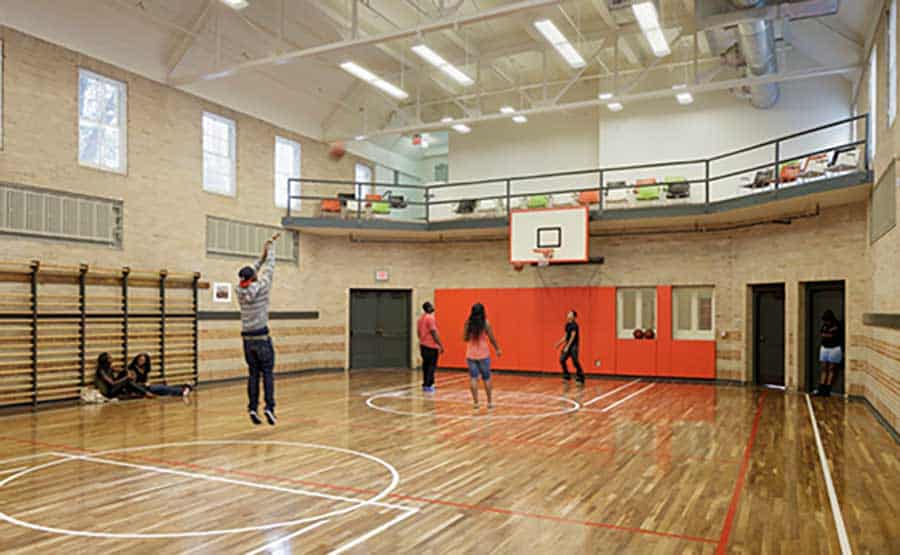The Historic Building Renovation of the 28th Street Apartments, managed by Clifford Beers Housing (CBH), is a thoughtful and sensitive adaptive re-use of the historical 28th Street YMCA designed by renowned African American architect Paul Revere Williams. The design by Koning Eizenberg Architecture (KEA) maintains the building’s listing in local, state and federal historic registers, and incorporates Leadership in Energy and Environmental Design (LEED) building standards, earning the project a LEED Gold rating.
The 28th Street YMCA – Serving the Community Again
CBH partnered with the Coalition for Responsible Community Development (CRCD) on this project, bringing the structure up to modern standards and enabling it to resume service to the surrounding community. The primary beneficiaries of the historic building renovation project include adults, youth transitioning out of the foster care system, and special needs adults. The project provides these individuals with an affordable place to live, gather, interact and access social services on-site. Offering on-site services simplifies access and increases utilization. Available services include mental health, career and youth programs.
A Historic Building Renovation that’s Designed for Living
The building provides 48 studio-style apartments with kitchenettes and bathrooms, which replace the previous design of tiny apartments (85 to 110 square feet) which had shared one bathroom on each floor. In addition to living spaces, the 28th Street project provides:
- Indoor basketball court
- Community room
- Computer-equipped community office
- Common areas
- Outdoor rooftop terrace
- Offices for CRCD, property management and service providers
- Conference rooms
Adaptable Basketball Court
The property includes a full-size indoor basketball court with a spectator’s mezzanine. As part of our design, we specified the Haworth Very stackable chair for the mezzanine. Anticipating using the basketball court for larger community gatherings, CBH ordered extra Very chairs and stored them nearby to adapt the basketball court simply and efficiently.
The Ultimate Multi-Purpose Community Room
A dedicated community space enables residents to meet, socialize, take classes or unwind. We outfitted the room with the same Haworth Very stackable chairs and paired them with the Haworth Planes Flip Top tables on casters.
When the situation calls for extra space, the Planes table top flips up and nests with the other Planes tables, creating needed room on demand. The Very stackable chairs and the Planes Flip Top tables create the ultimate multi-purpose room with their easy rearrangement and minimal footprint when stored.
Outdoor Furniture for a Stunning Rooftop Space
Urban settings like that of the 28th Street YMCA offer fewer open-air spaces than other developed areas. With this in mind, KEA designed a striking rooftop open area for employee, resident and guest use. Planters, discrete lighting, a picnic table and stacking chairs offer opportunities to mingle, eat a meal outside or take advantage of a beautiful day at this historic building. KEA’s design employs a limited but striking color palette of vibrant orange, dark wood finishes, deep gray picnic table and bright white chairs, planters and trim.
Computer-Equipped Community Office
The 28th Street YMCA is historically accurate and technically advanced, providing an open office work area equipped with PCs and internet connectivity. Access to the room, the computers and the internet is available to residents, their guests and participants in training, education and community events.
Access to technology and proficiency with the PC make a difference when preparing for the job market and learning new skills. The residents use the computers to apply for jobs, communicate, take classes and enjoy the freedom of learning at their own pace. This area features the Haworth Very stackable chair and a Universal Work Surface for the PC bar built from Haworth Adaptable Office Components.
The Versatile Very Stackable Chair
Why did we specify the Very stackable chair so widely in this historic building renovation? The reason is simple: using the same chair throughout the public and common areas enables 28th Street YMCA staff and residents to bring many chairs together, pulling from storage and other spaces. You could say they “store” chairs in daily use areas rather than tucking reserve chairs away in some remote location. Using the same chair throughout the project delivers three benefits:
- Creates a reserve of identical chairs for larger events, maximizing space utilization.
- Stretches budget dollars.
- Simplifies maintenance tasks, reducing the variety of furnishing on-site.
Applying the 28th Street YMCA’s Historic Building Renovation Principles to Your Project
Adaptive reuse of historic structures like the 28th Street YMCA preserves bits of history for future generations and maintains the integrity of a neighborhood. If your plans involve adaptive reuse, contact us, call 818.735.0333 or email us at hello@poi.bz to learn more.

