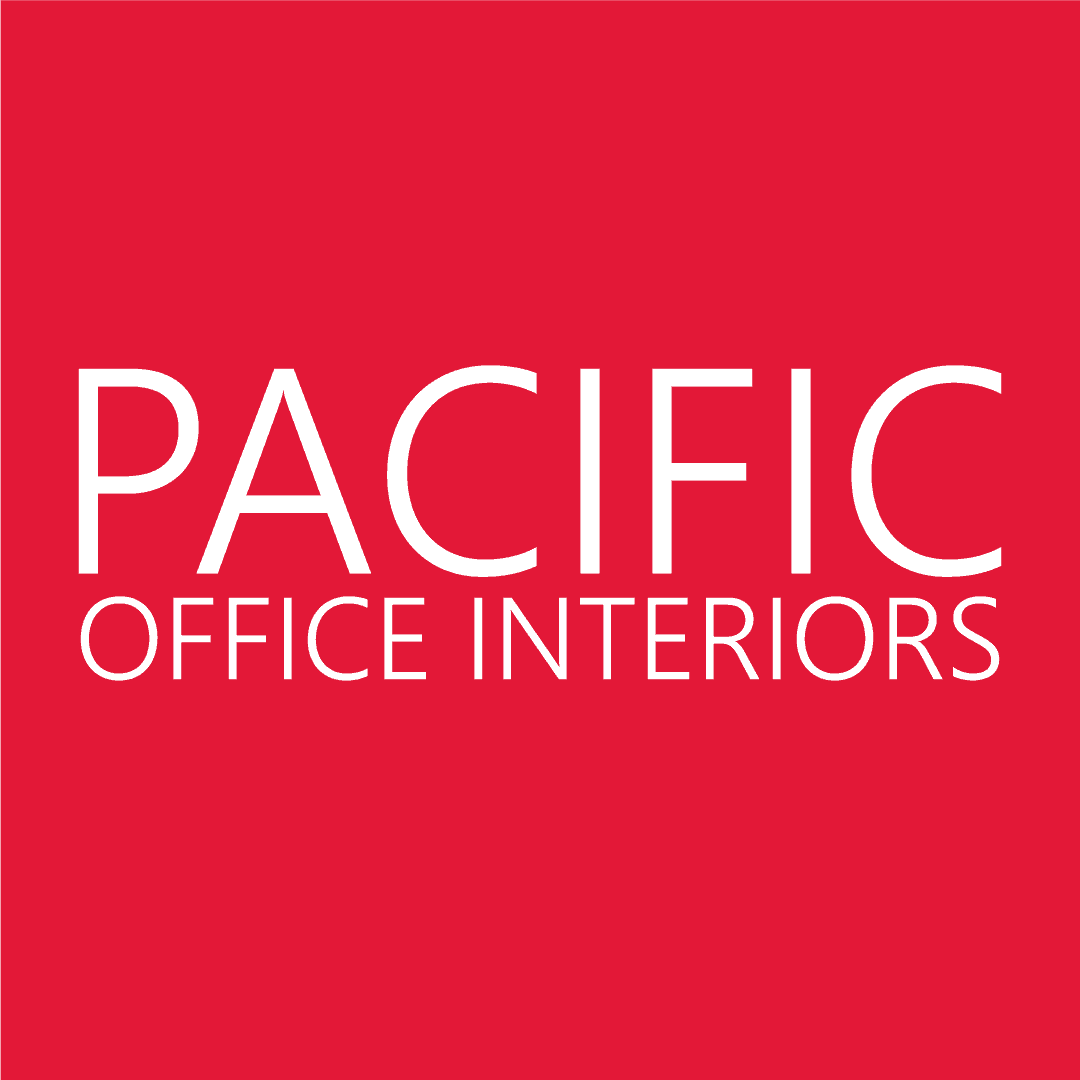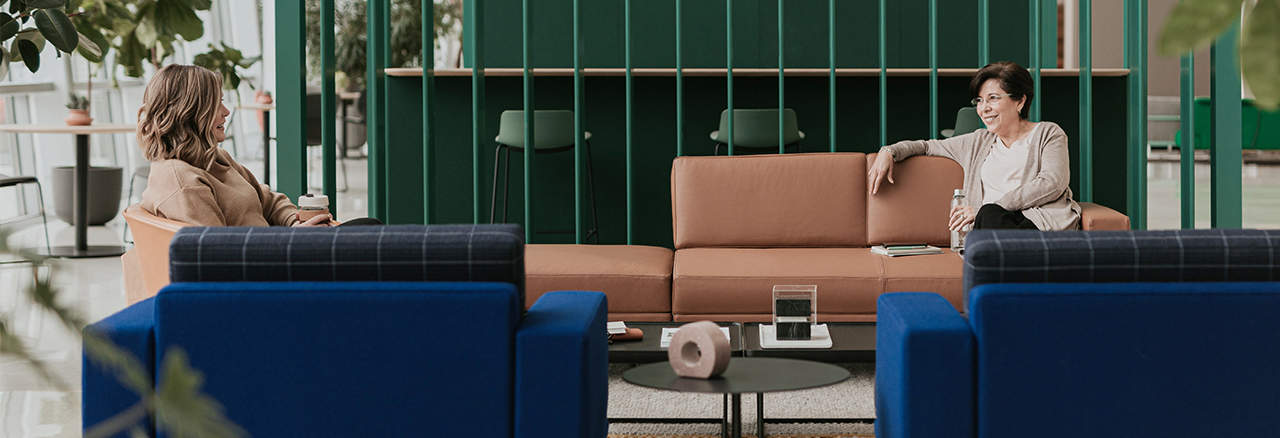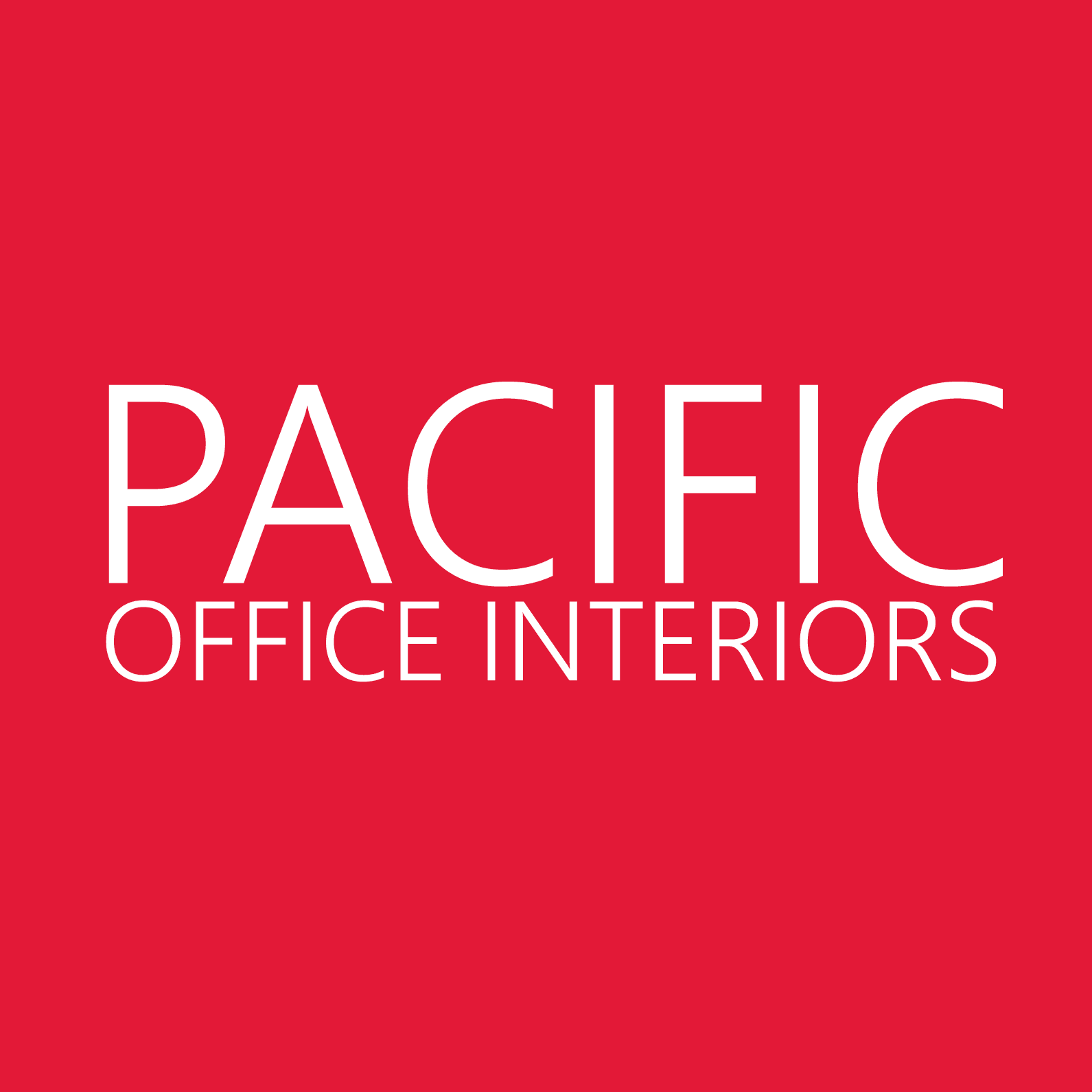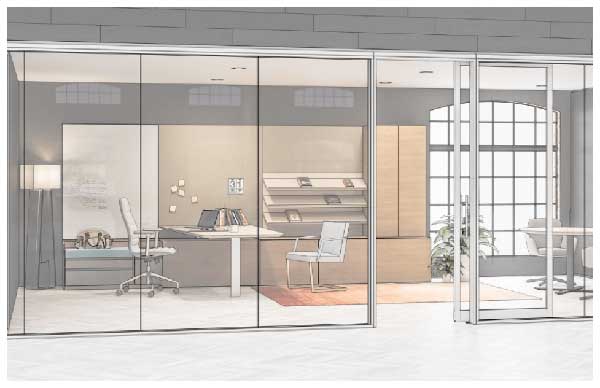
When it comes to design and furniture for corporate offices, you’ll find Pacific Office Interiors takes a refreshingly different approach. Yes, we offer a full suite of office interior design services and corporate furniture sales solutions that include:
- Conceptual design
- 3D modeling
- Construction document preparation
- Contract furniture order management and fulfillment
- Project management
- Warehousing and delivery
We can go on, but that is putting the cart before the horse.
Starting with YOU, First
Instead of jumping right into product selection, we get to know your company, employees, customers, how you need to use your space and what different work styles and environments you require. We then craft a design and select furniture to meet your unique needs rather than shoehorning your space into generic, stock solutions.
Yes, these underlying services are critical to the success of your project. However, if we do not understand your needs, their power is diminished.
That’s why we start with YOU, first.
Pacific Office Interiors believes your offices should reflect the spirit and culture of your company. Cookie cutter, one-size-fits all design layouts and furniture rarely project an image that is in sync with the true, authentic nature of a company. From our first corporate furniture sales and design meeting, we focus on the image you want to project, capturing what makes your company different and turning those things into a design sure to please everyone who encounters it.
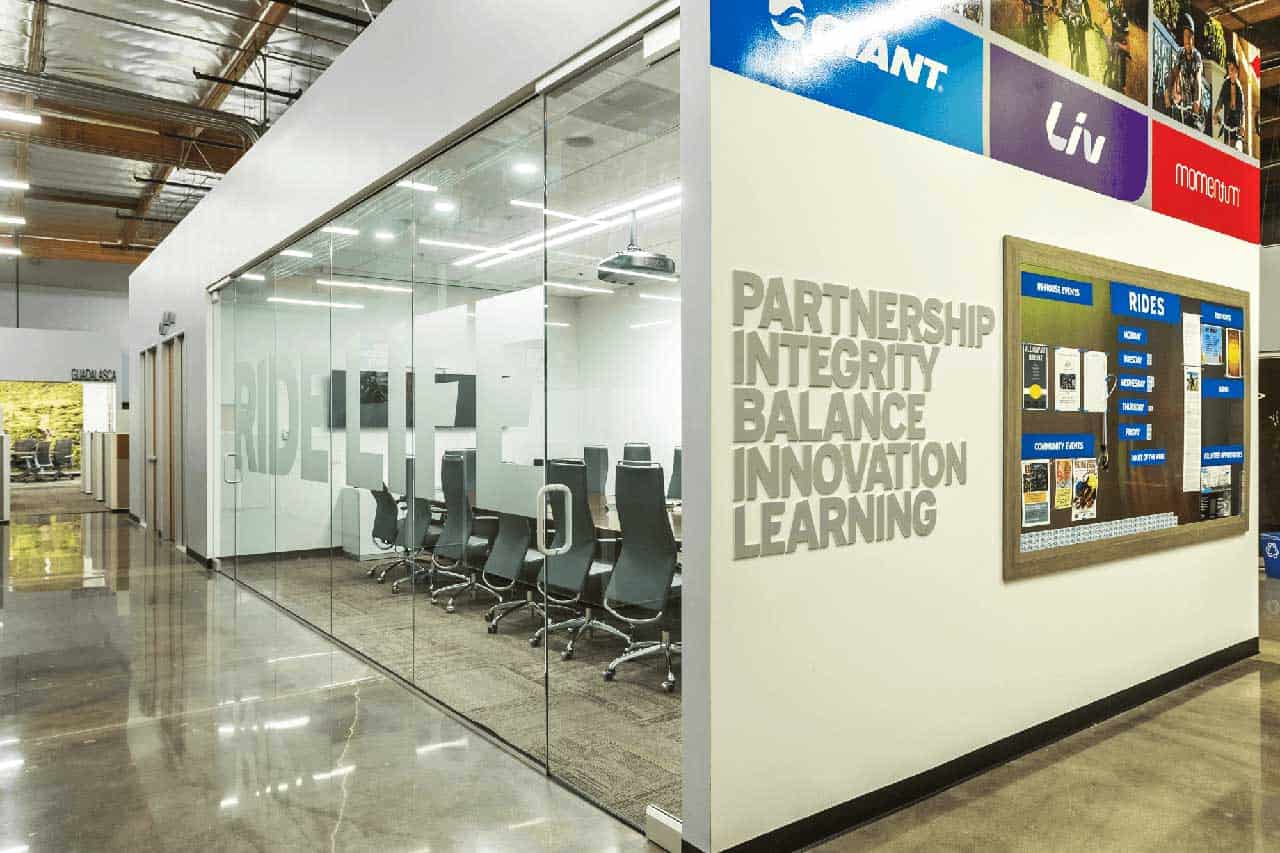
Starting with YOU, First

Instead of jumping right into product selection, we get to know your company, employees, customers, how you need to use your space and what different work styles and environments you require. We then craft a design and select furniture to meet your unique needs rather than shoehorning your space into generic, stock solutions.
Yes, these underlying services are critical to the success of your project. However, if we do not understand your needs, their power is diminished.
That’s why we start with YOU, first.
Pacific Office Interiors believes your offices should reflect the spirit and culture of your company. Cookie cutter, one-size-fits all design layouts and furniture rarely project an image that is in sync with the true, authentic nature of a company. From our first corporate furniture sales and design meeting, we focus on the image you want to project, capturing what makes your company different and turning those things into a design sure to please everyone who encounters it.
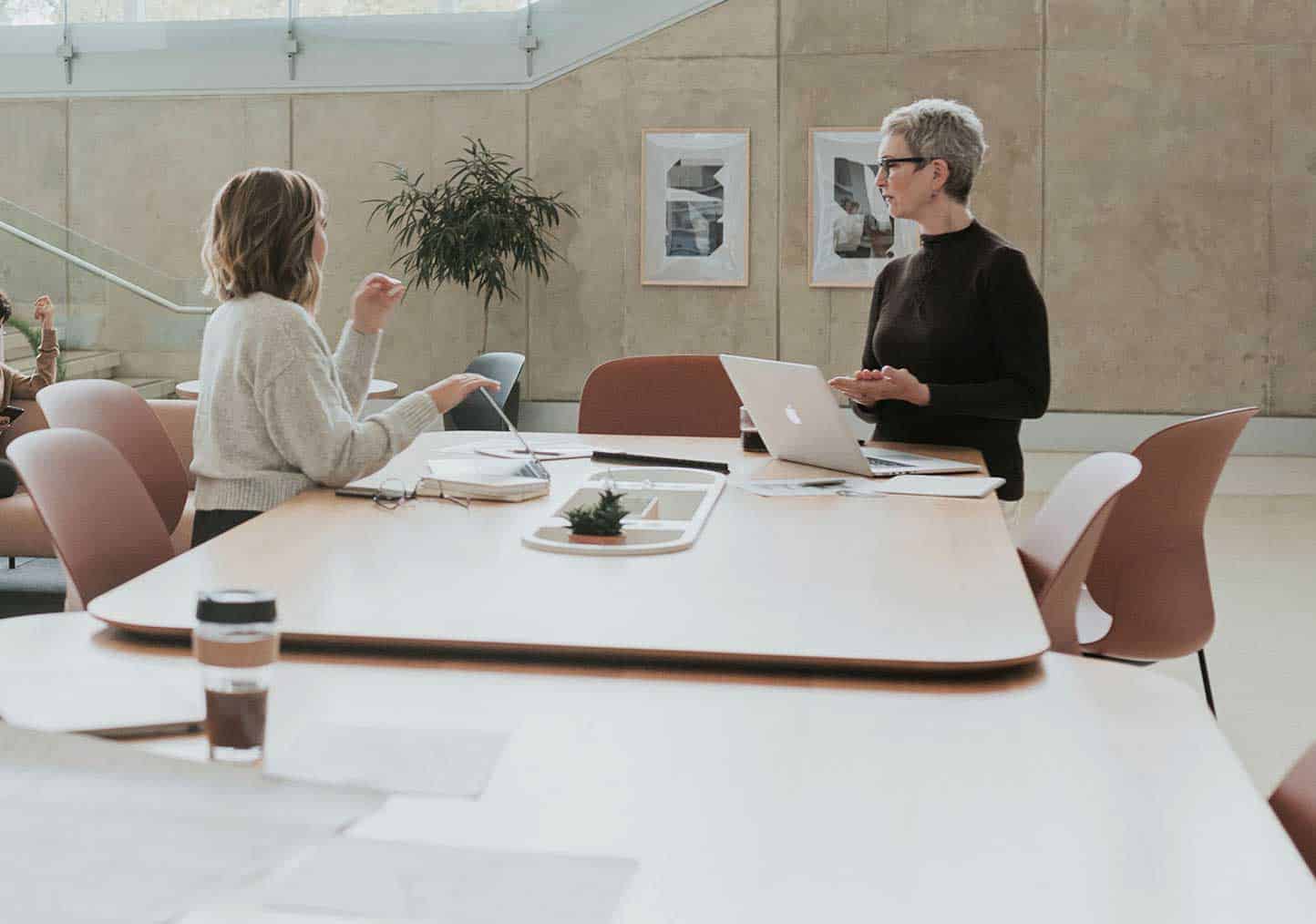
What Type of Work Is Done In Each Space?
Each functional area within your company can have diverse needs regarding it’s Design and Furniture for corporate offices. For example:
- The sales and marketing team may work best in open, flexible, collaborative spaces with plenty of whiteboards and easily reconfigurable furniture.
- The financial and accounting group may require workspaces that provide privacy, limit distractions and protect confidential information.
- Executives and managers may need private, individual offices for privacy, confidentiality and other reasons.
We take the time to talk with employees and get a sense of their needs and wants. Then we search through the solutions from our strategic partners like Haworth, JANUS et Cie, and Ergotron to match the furniture and design to the task and preferred working style. We are authorized dealers for all our brands and are a 2021 Haworth Best In Class Dealer.
What Type of Work Is Done In Each Space?

Each functional area within your company can have diverse needs regarding it’s Design and Furniture for corporate offices. For example:
- The sales and marketing team may work best in open, flexible, collaborative spaces with plenty of whiteboards and easily reconfigurable furniture.
- The financial and accounting group may require workspaces that provide privacy, limit distractions and protect confidential information.
- Executives and managers may need private, individual offices for privacy, confidentiality and other reasons.
We take the time to talk with employees and get a sense of their needs and wants. Then we search through the solutions from our strategic partners like Haworth, JANUS et Cie, and Ergotron to match the furniture and design to the task and preferred working style. We are authorized dealers for all our brands and are a 2021 Haworth Best In Class Dealer.
Where Do Your Employees Want to Work?
The days of working solely on site in a traditional corporate office setting are gone. Employees are demanding hybrid options that allow them to work in the office, from their homes, in third places and from anywhere within the confines of their offices.
How do these expectations impact your corporate office design? Today, instead of a single plan that treats every employee, function or area the same, individual space design is the key to creating functional, inviting and flexible spaces that work now, and that can be reconfigured to satisfy future changes.
Consider the following examples:
- Office ergonomics in 2022 says that employees do their best when they are not required to do all of their work at their workstations. Creativity, energy and productivity all increase when employees can work in a space that fits their mood or function. It’s amazing what a “change of venue” can do.
- Outdoor spaces need to work just like they do indoors in terms of ergonomics, digital connectivity and power. They also need to be easily reconfigurable to encourage ad hoc collaboration or create a quiet space.
- Traditional indoor community, reception, lounge and dining areas require flexible furnishings as well.
- Home offices also need ergonomics to ensure comfort, support productivity and protect employee health.
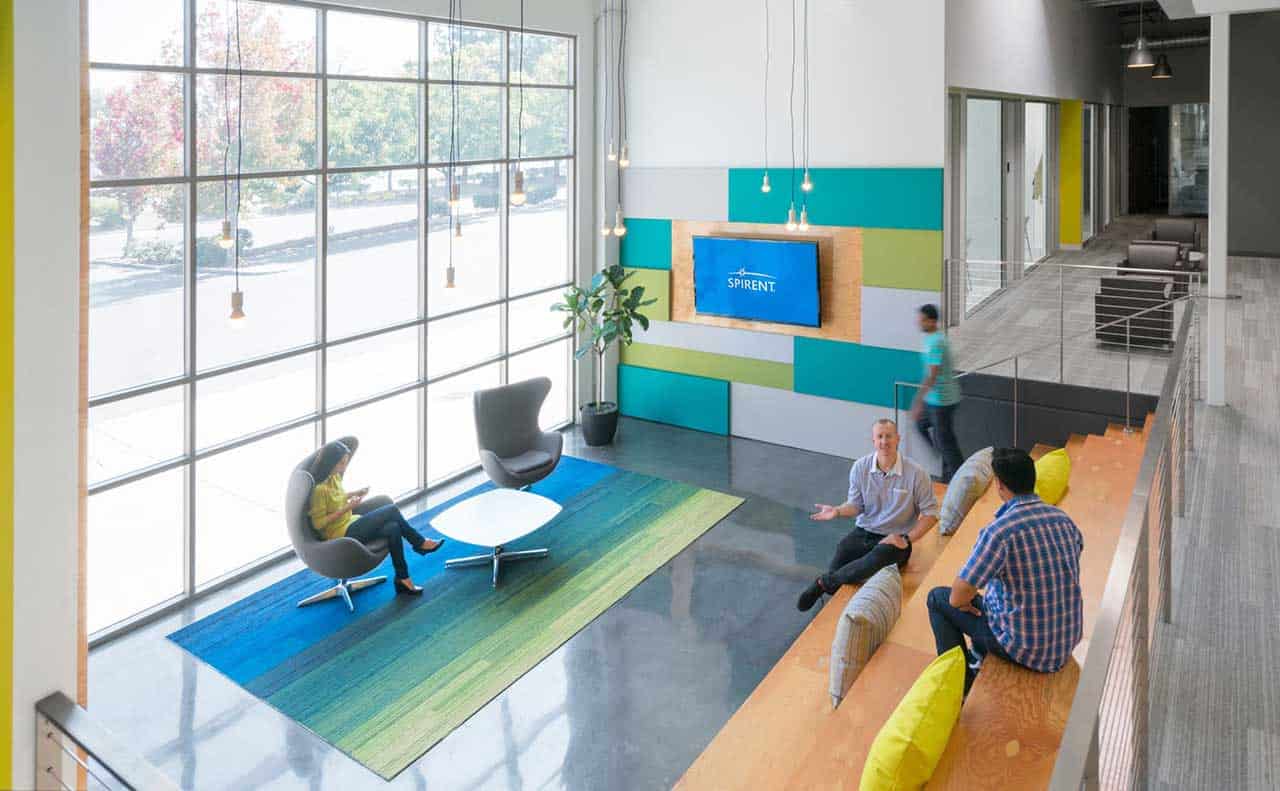
Where Do Your Employees Want to Work?

The days of working solely on site in a traditional corporate office setting are gone. Employees are demanding hybrid options that allow them to work in the office, from their homes, in third places and from anywhere within the confines of their offices.
How do these expectations impact your corporate office design? Today, instead of a single plan that treats every employee, function or area the same, individual space design is the key to creating functional, inviting and flexible spaces that work now, and that can be reconfigured to satisfy future changes.
Consider the following examples:
- Office ergonomics in 2022 says that employees do their best when they are not required to do all of their work at their workstations. Creativity, energy and productivity all increase when employees can work in a space that fits their mood or function. It’s amazing what a “change of venue” can do.
- Outdoor spaces need to work just like they do indoors in terms of ergonomics, digital connectivity and power. They also need to be easily reconfigurable to encourage ad hoc collaboration or create a quiet space.
- Traditional indoor community, reception, lounge and dining areas require flexible furnishings as well.
- Home offices also need ergonomics to ensure comfort, support productivity and protect employee health.
We Design The Spaces You Need
When you think of design and furniture for corporate spaces, it’s helpful to think of the individual space utilization needs that make up the whole. For example, space utilization needs might include:
- Dedicated Workspaces (Private Offices, Open Offices including Bullpens or Cubicles)
- Collaboration spaces (Indoor & Outdoor)
- Employee Communal Spaces (Cafes, After-Hours Meeting Spaces, Exercise and Entertainment Areas)
- Community/Shared Spaces
- Personal Spaces (including Quiet Spaces)
- Semi-Private Workstations
- Meeting Spaces (Board Rooms, Traditional meeting rooms, Standing meeting spaces, Lounge/informal meeting spaces, Hybrid meeting spaces)
- Welcoming Spaces (Reception, Lobbies)
- Open or Hoteling Workstations and Workspaces
- Learning/Training Spaces (For Employees or Clients)
- Community Spaces (Auditoriums, Theaters, Multi-Purpose Rooms)
- Customer Spaces (Product Display and Demonstration spaces)
- Outdoor Spaces
- Atriums
- And more…
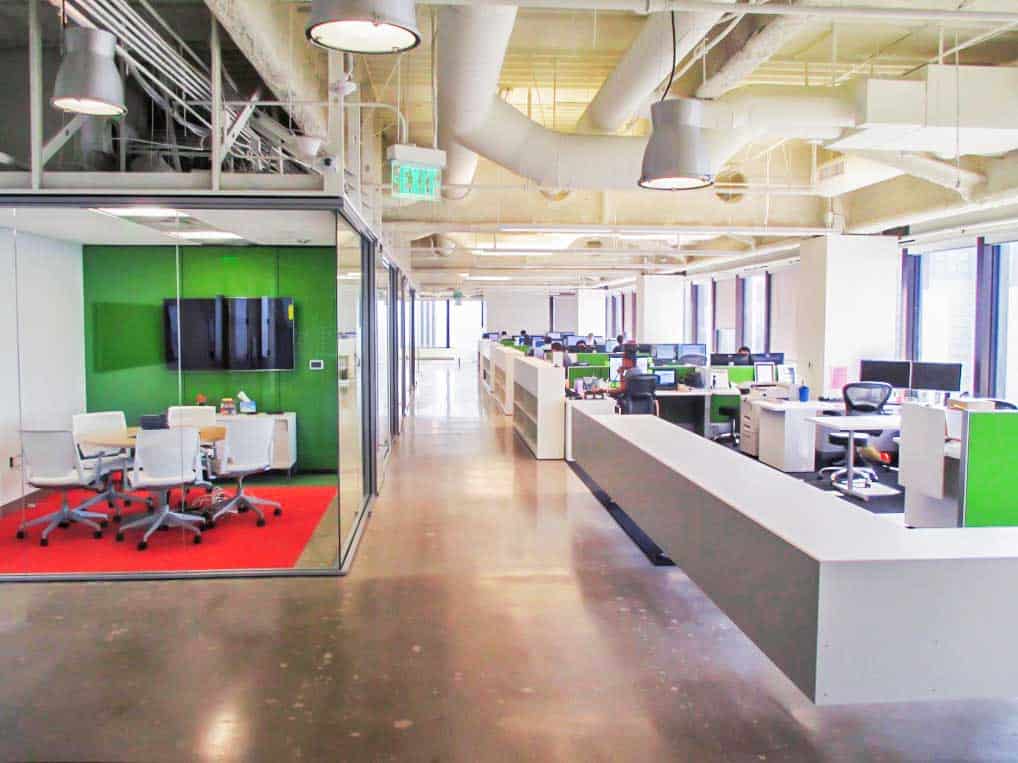
As you can see, the design and furniture for corporate offices at Pacific Office Interiors is significantly different from what you would have seen just a few years ago. Using our experience and close relationships with our strategic partners, Pacific Office Interiors excels at creating and delivering the perfect design and furniture for today’s complex and highly desirable hybrid work solutions. Let us show you how.
Attracting and Retaining the Right Employees
It’s harder and more expensive than ever to find, attract and keep skilled employees. As a result, employees represent one of the largest expenses for a company when you combine the cost of hiring, salary, benefits, and training. The furniture and design of corporate offices can help or hinder attracting and retaining the best employees. People want to work in places they enjoy, that energize them and make them feel comfortable. Let us show you how to provide space employees want to work in.
We Design The Spaces You Need

When you think of design and furniture for corporate spaces, it’s helpful to think of the individual space utilization needs that make up the whole. For example, space utilization needs might include:
- Dedicated Workspaces (Private Offices, Open Offices including Bullpens or Cubicles)
- Collaboration spaces (Indoor & Outdoor)
- Employee Communal Spaces (Cafes, After-Hours Meeting Spaces, Exercise and Entertainment Areas)
- Community/Shared Spaces
- Personal Spaces (including Quiet Spaces)
- Semi-Private Workstations
- Meeting Spaces (Board Rooms, Traditional meeting rooms, Standing meeting spaces, Lounge/informal meeting spaces, Hybrid meeting spaces)
- Welcoming Spaces (Reception, Lobbies)
- Open or Hoteling Workstations and Workspaces
- Learning/Training Spaces (For Employees or Clients)
- Community Spaces (Auditoriums, Theaters, Multi-Purpose Rooms)
- Customer Spaces (Product Display and Demonstration spaces)
- Outdoor Spaces
- Atriums
- And more…
As you can see, the design and furniture for corporate offices at Pacific Office Interiors is significantly different from what you would have seen just a few years ago. Using our experience and close relationships with our strategic partners, Pacific Office Interiors excels at creating and delivering the perfect design and furniture for today’s complex and highly desirable hybrid work solutions. Let us show you how.
Attracting and Retaining the Right Employees
It’s harder and more expensive than ever to find, attract and keep skilled employees. As a result, employees represent one of the largest expenses for a company when you combine the cost of hiring, salary, benefits, and training. The furniture and design of corporate offices can help or hinder attracting and retaining the best employees. People want to work in places they enjoy, that energize them and make them feel comfortable. Let us show you how to provide space employees want to work in.
Accommodating Third Parties In Your Space Design
Another important consideration in your design and furniture for corporate offices is to design for the needs of people other than employees. Pacific Office Interiors applies a holistic approach to the design and furniture for corporate offices.
For example:
- Reception, lobby and common areas deserve the same attention as employee spaces to set the tone and invite people inside.
Project Spotlight: Gate One, Turnkey Design for Office Building Renovation with , Lobby, Common areas and Tenants
- Perhaps you want to make space available for community groups or need a board room.
Project Spotlight: Edwards FCU, Modern Credit Union Design with Flexible-Use Community Room
- Are customer presentations and meetings a need? We have solutions for dedicated and flexible spaces alike.
Project Spotlight: Cornerstone, Collaborative Third Place Design for a High Tech Headquarters featuring Presentation Theater Space Doubles as Office Entertainment Venue
- Do you want to take advantage of your natural surroundings so that visitors (and employees) can enjoy the environment?
Project Spotlight: ACI Jet, Environment-Inspired Design for a Luxury FBO Facility
Whatever utilization requirements you have, Pacific Office Interiors can craft a design and furnish it to meet your needs today and for years to come.
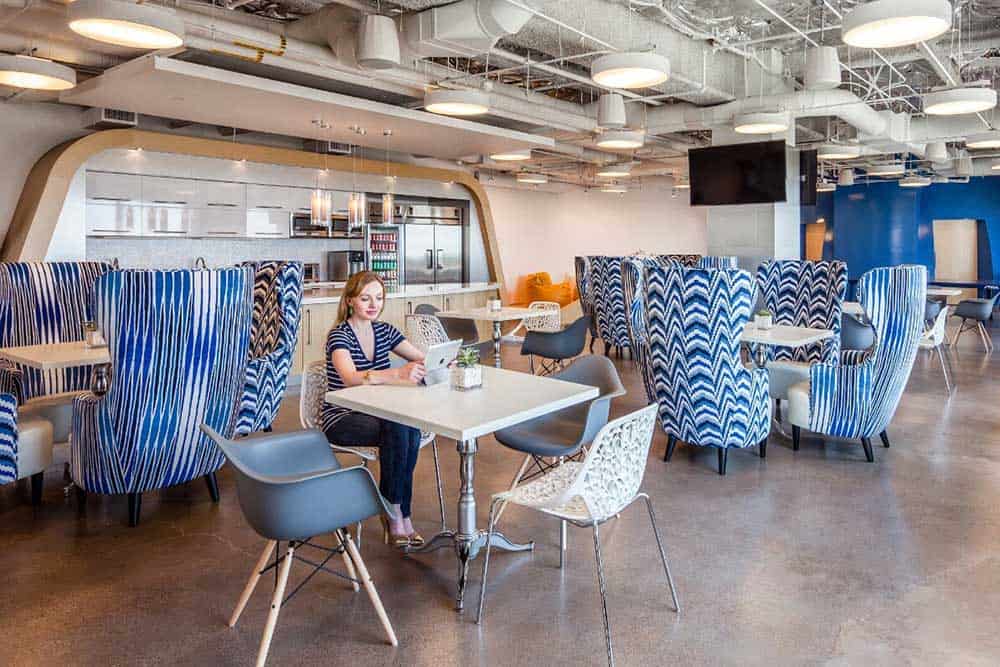
Accommodating Third Parties In Your Space Design

Another important consideration in your design and furniture for corporate offices is to design for the needs of people other than employees. Pacific Office Interiors applies a holistic approach to the design and furniture for corporate offices.
For example:
- Reception, lobby and common areas deserve the same attention as employee spaces to set the tone and invite people inside.
Project Spotlight: Gate One, Turnkey Design for Office Building Renovation with , Lobby, Common areas and Tenants
- Perhaps you want to make space available for community groups or need a board room.
Project Spotlight: Edwards FCU, Modern Credit Union Design with Flexible-Use Community Room
- Are customer presentations and meetings a need? We have solutions for dedicated and flexible spaces alike.
Project Spotlight: Cornerstone, Collaborative Third Place Design for a High Tech Headquarters featuring Presentation Theater Space Doubles as Office Entertainment Venue
- Do you want to take advantage of your natural surroundings so that visitors (and employees) can enjoy the environment?
Project Spotlight: ACI Jet, Environment-Inspired Design for a Luxury FBO Facility
Whatever utilization requirements you have, Pacific Office Interiors can craft a design and furnish it to meet your needs today and for years to come.
But, What If My Needs Aren’t For Corporate Offices?
If you are looking for design and furniture for spaces other than a corporate setting, we can still help. We are skilled in these space use cases as well:
- Education – K-12 and University
- Government Offices
- Healthcare – Reception, Waiting, Lounge and Other Common Spaces
- Hospitality – Reception, Entertainment, Lounge, Lobby and Other Common Spaces
- Work From Home Spaces
If you are in the market for furniture alone, we can handle your contract furniture services needs too.
Contact The Los Angeles Corporate Furniture Sales and Design Experts
You’re looking for design and furniture for corporate office spaces. Well, we’ve been designing and furnishing corporate offices for over 20 years. Contact us now — even if it’s only to ask a few questions — for corporate furniture sales and design services for your company. Contact Pacific Office Interiors today, email us at hello@poi.bz or call us at 818.735.0333.
