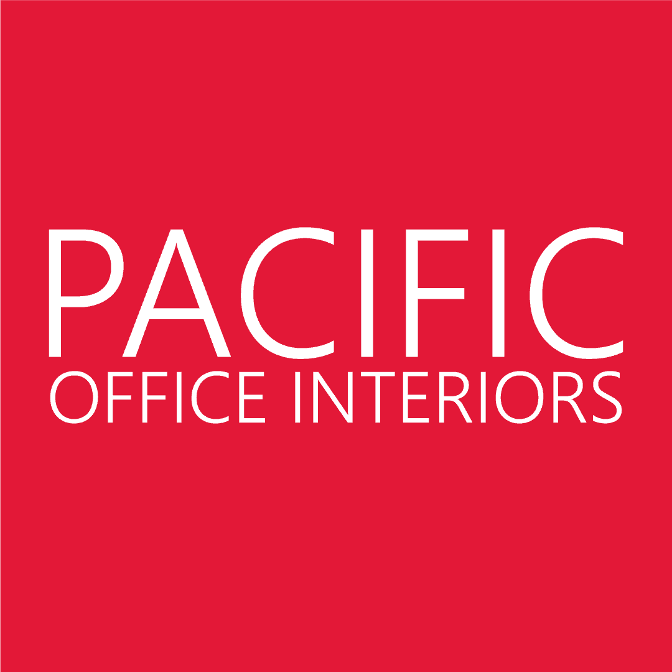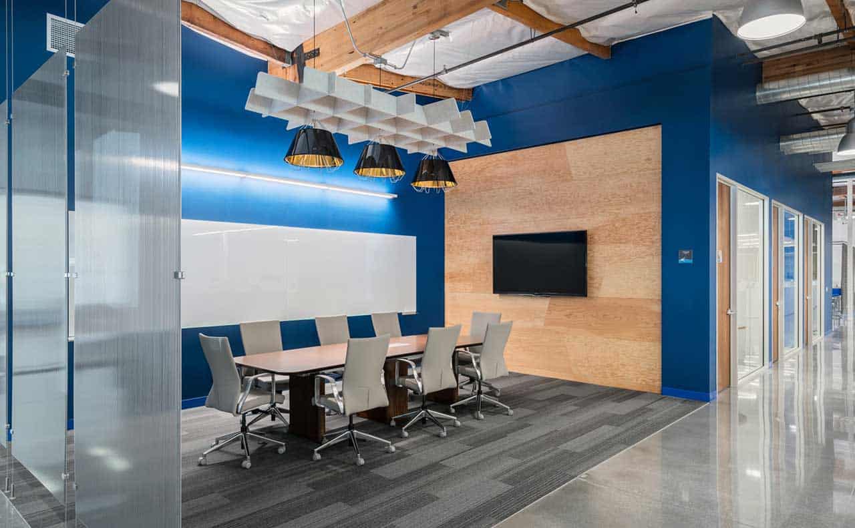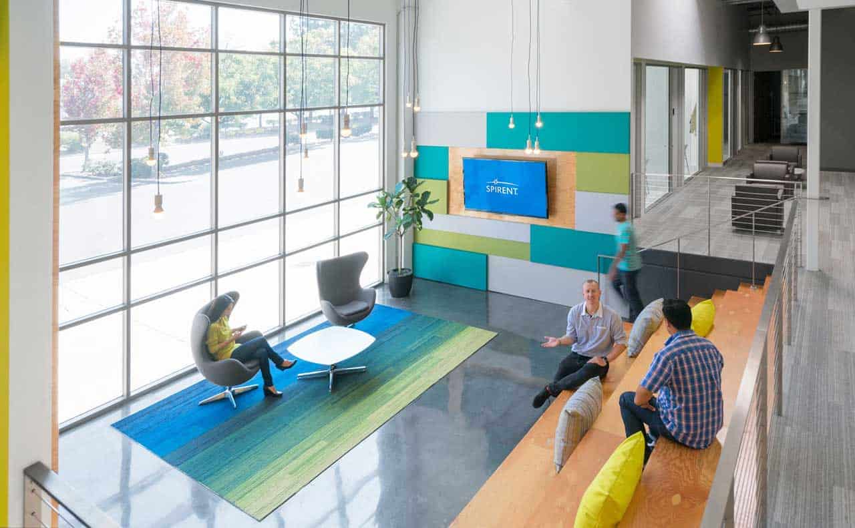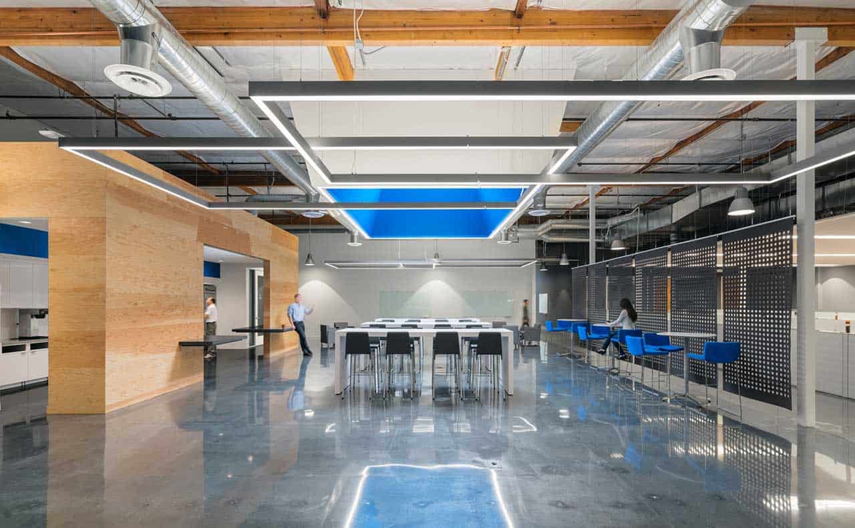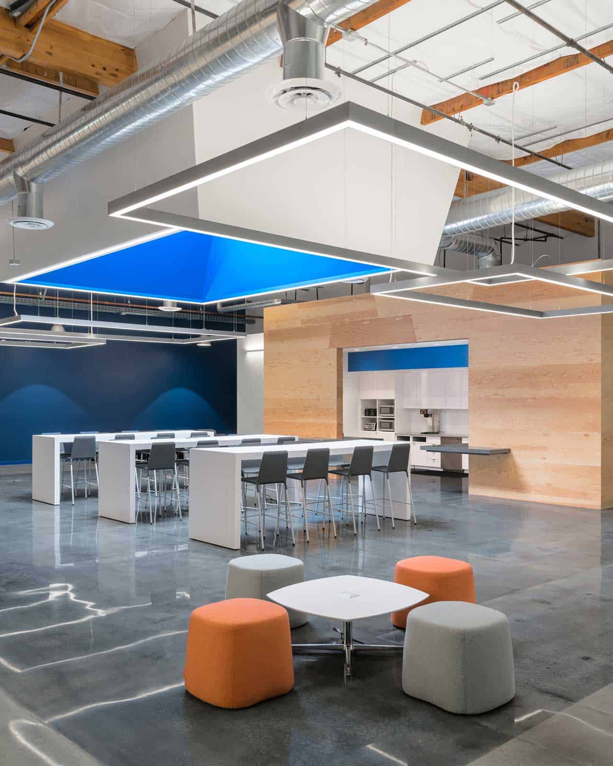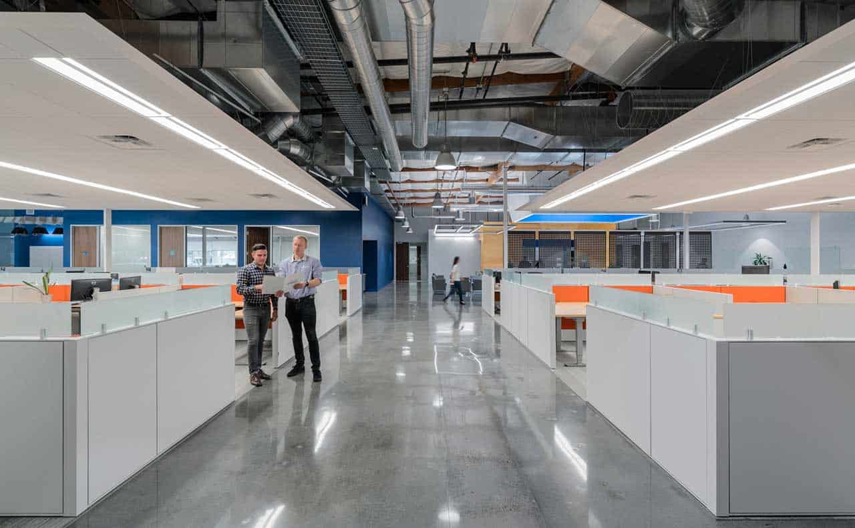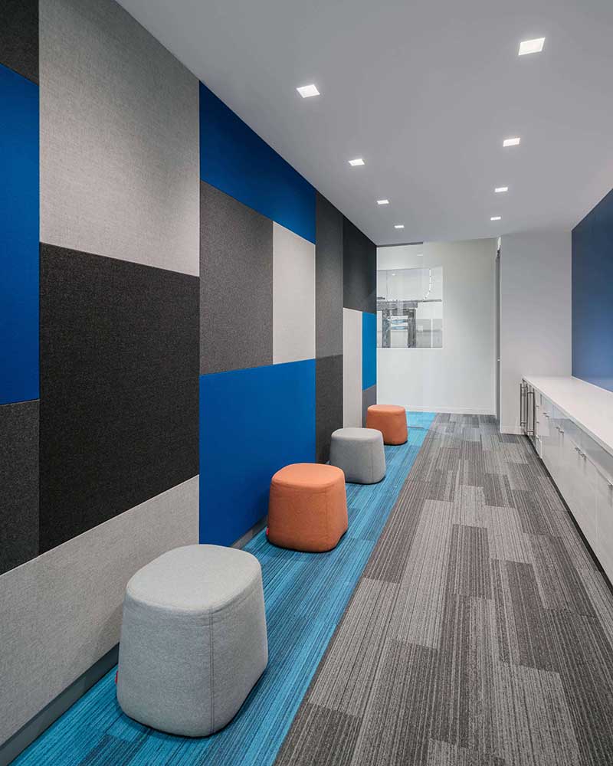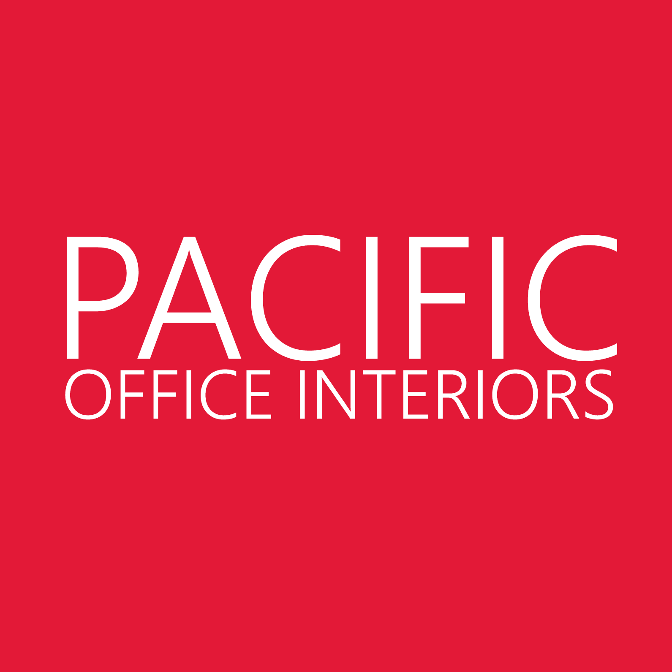High-tech network and communications provider, Spirent Communications, wanted a refresh for their facility in Northern California. Saddled with a traditional high-panel cube and enclosed office and meeting space layout, they wanted to replace it with an open office design to improve collaboration and communication among the employees working at the location.
Open Office Design Improves Collaboration with an “Apple Store Aesthetic”
Located in high-tech Northern California, Spirent wanted to create a sleek, modern look similar to that of the area’s high-tech giants, including local Apple Stores. We worked with their internal team to achieve this feel using a clean, bright, white, and silver palette with bright accent colors to make it more welcoming and accessible.
The furniture and accessories we selected support the original design intent of the open office. Low partitions, open workspaces and multi-function third places not only allow, but encourage employee collaboration. Areas are defined by wall hangings and other soft furnishings as opposed to walls.
The Lobby Sets the Tone
The lobby of Spirent evokes the new open feel perfectly. Colorful rugs and wall hangings in bright blues and greens are paired with white walls, polished concrete and a full height exterior glass wall for maximum use of natural light. Wooden bleachers with colorful pillows encourage casual get-togethers as well as facilitate all-hands meetings. Visitors can relax in the design-forward, high back Bison Egg Chair from Arcadia and Nuvo table by Krug.
Conference Room Revitalization
The new design does away with the enclosed conference room. In its place, we created a space with an open side and a second wall defined by hanging glass panels. Bright blues on fixed walls are muted by wooden accents in the ceiling and behind the display. To define the ceiling, unique white ceiling baffles add interest and improve acoustics. This complements the white ceiling treatment used for insulation and sound absorption.
Lighting the Compose table by Haworth are industrial-style pendant fixtures. The Haworth Very height-adjustable ergonomic chairs provide proper support and comfort. To define the area further, a geometric-patterned carpet in greys and black was installed.
Open Office Design Done Right
The open office design concept isn’t new. Frank Lloyd Wright generally gets credit for its invention in 1906. Two brothers, Eberhard and Wolfgang Schnelle fleshed out the concept more with a design that featured low walls, open spaces and green plants to promote communication. Unfortunately, for decades that design intent was ignored in favor of high-panel, high-density “cube farms.”
The Spirent open office design achieves its goals of improving collaboration, transforming the environment as originally intended. Low panels define the workspace perimeters, strategically using bright orange fabric to enliven the area. Where a workspace borders a walkway, short glass panel toppers provide a measure of privacy. No panels disrupt the workspace itself. Employees have unhindered sightlines and can collaborate with coworkers as needed. The desks are the Compose workstations paired with the ergonomic Very task chairs, both from Haworth. A dropped ceiling carries the primary workspace lighting and dampens the lively acoustics of the industrially themed space build-out.
Third Places Bring the Open Office Design Into the 21st Century
A feature new to an open office design that improves collaboration is the third place. These are possible today because of computing and networking technologies. Employees can meet and collaborate outside their normal work area. Our Spirent design features several third places, with one of the largest being the cafeteria/breakroom.
Multiple seating options are available to employees to satisfy preference, mood or need. Sleek white dining style tables by Salman paired with Allermuir Kojak stools allow groups to gather to share a meal or brainstorm. Cafe height tables from Everyday Office line one wall, serviced by Sandler stools. We created a separate seating area using a coffee table by Arcadia and ottoman inspired Chic Pouf seating from Haworth. Spirent uses this space for group meetings, employee events and of course for breaks and eating.
Design Locally, Install Anywhere – That’s the Power of Pacific Office Interiors
Spirent’s corporate headquarters are near the Pacific Office Interiors headquarters in Calabasas and the project facility was in the San Jose area, about 350 miles away. Fortunately for our clients, we are skilled at managing remote design and installation projects. We used our network to select a high end local installation company with a reputation for quality that met our standards. Our project lead flew to the site and took the necessary measurements and collected all the site details. During installation, our project manager stayed in touch with the local contractor, ensuring Spirent received a finished project that met all specifications and expectations.
Let Us Create your Open Office Design to Improve Collaboration
Spirent is extremely pleased with the project’s outcome, both aesthetically and in how employees have welcomed the improvements. So much so, that they had us create a standard specification based on this design for their other locations. We see that as high praise and recognition of our expertise.
We can show you how an open office design improves collaboration for your sites. Contact us, call 818.735.0333 or email us at hello@poi.bz to learn more about interior design for corporate offices.
