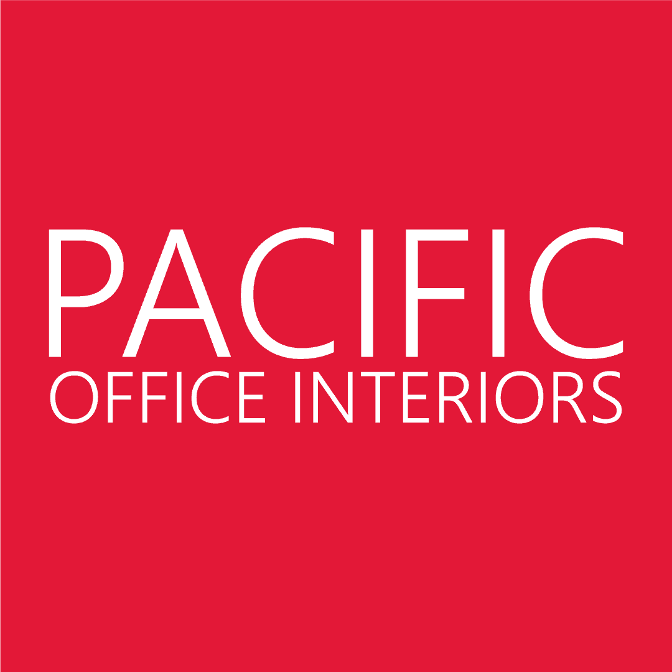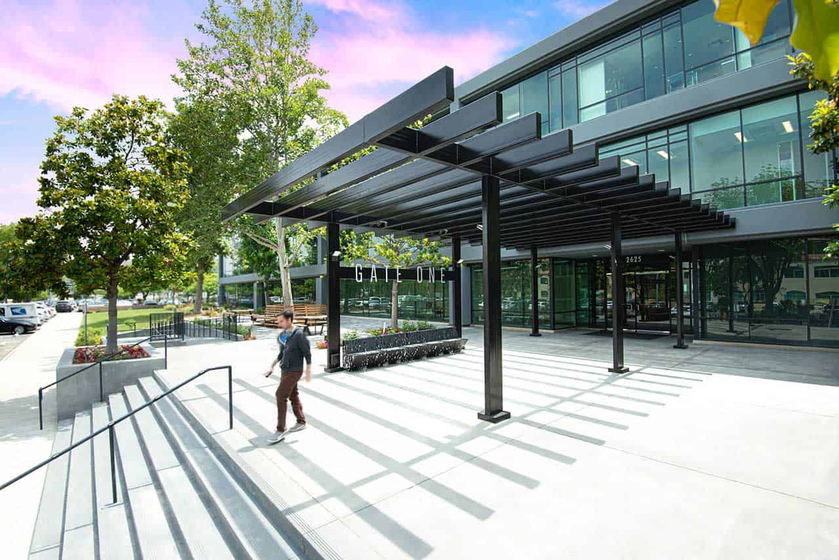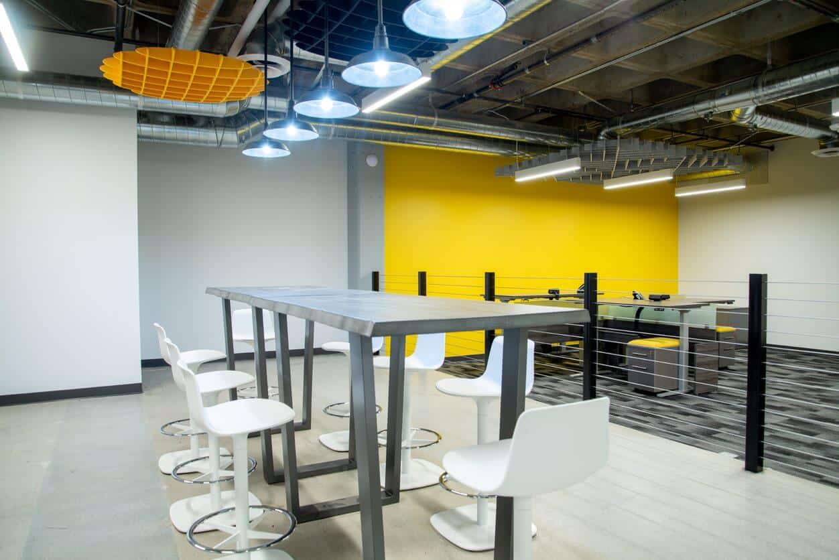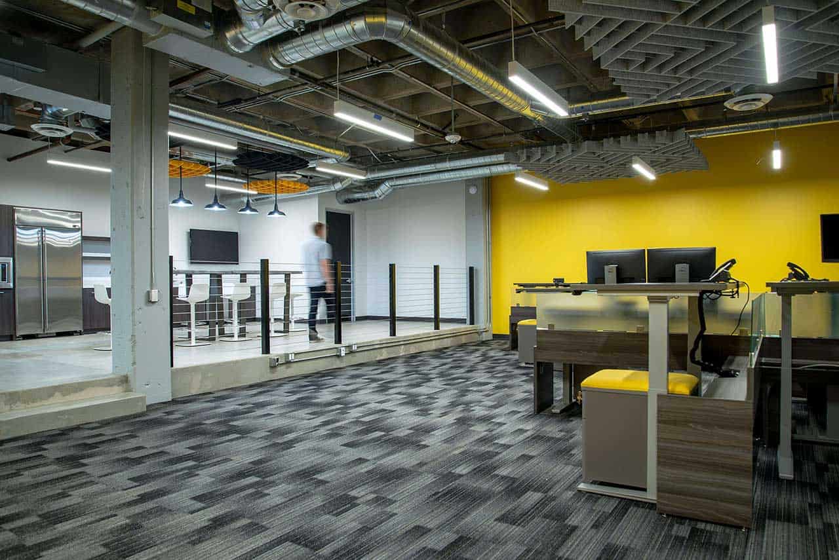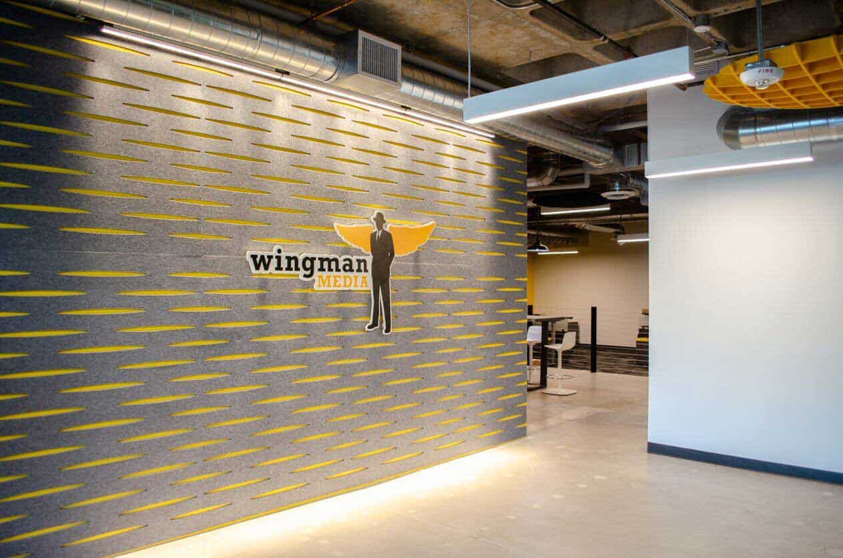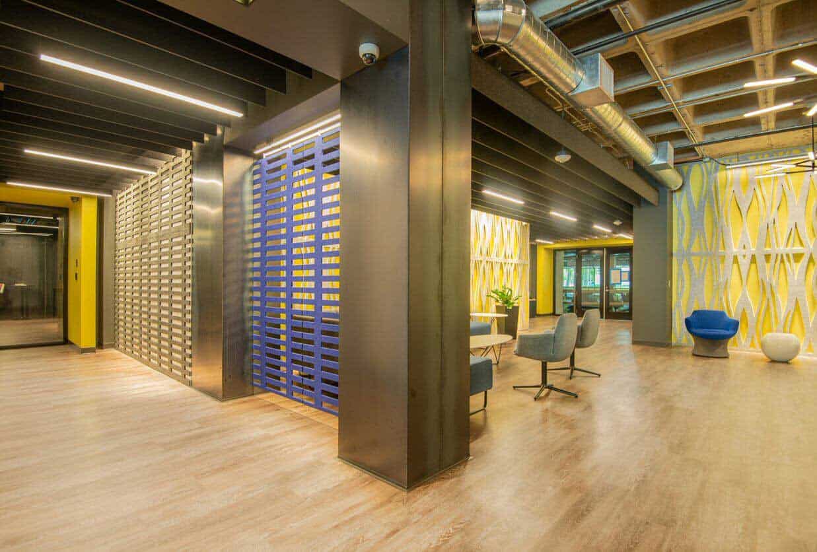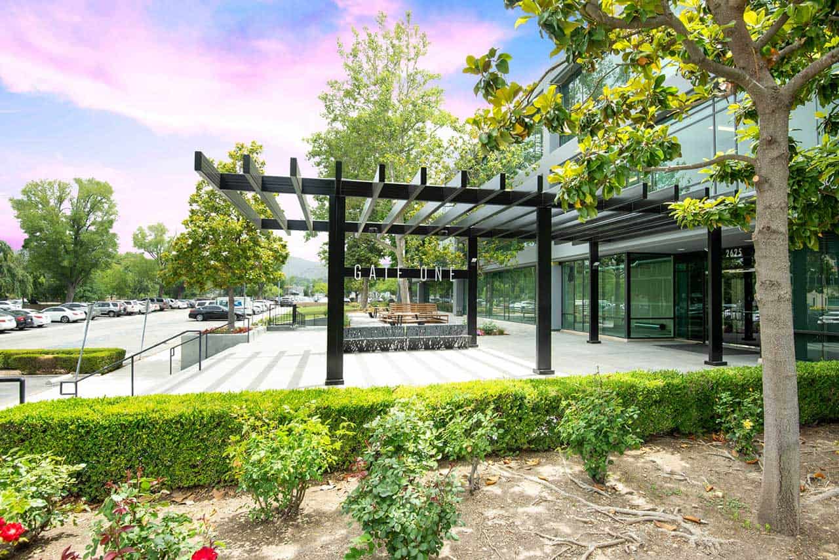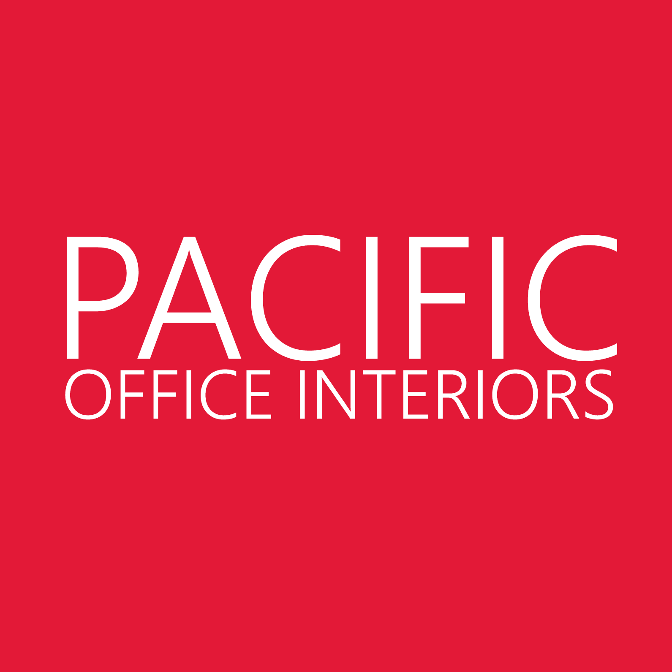Gate One is a three-story multi-tenant office building in Westlake Village, California. Saddled with a tired, outdated design, the property manager, Key Pointe Asset Management, needed a partner with proven experience delivering turnkey design for office building renovation and individual tenants. The name of the game in commercial real estate is high occupancy rates, and so Westcord contacted Pacific Office Interiors to create and implement a powerful upgrade that would entice and retain tenants. The scope of the project included completely updating the common space, creating building standards for tenant improvements as well as working with individual tenants to finish out their areas.
Lobby and Common Areas Designed to Impress – and Entice
When a potential tenant enters your commercial office property, you have one chance to impress them with your style and quality. Key Pointe understands this and relied on the skills, design expertise and turnkey capabilities of Pacific Office Interiors to create a magnet for tenants and a compelling design for office building renovation. Their goal? When a potential tenant entered Gate One, the design and feel would make them want to move into this building.
The first-floor lobby and common areas definitely deliver on this goal. The design retained the industrial elements of the interior such as the exposed waffle concrete ceilings, but wanted to warm up the cold vibe common in the look. This fusion was captured through the use of understated wall finishes in bronze and verdigris, blonde luxury vinyl tile (LVT) from Interface Flooring, custom lighting and accents in yellows and blues.
The exposed concrete waffle ceiling and hard surfaces throughout make the common spaces acoustically active. To help temper this quality, Pacific Office Interiors installed MDC ceiling baffles in key areas. They augmented the sound management further with an MDC architectural vertical wall in blue and an acoustical dampening wall panel in Mandava Yellow.
For area lighting, LightOlogy LED fixtures reminiscent of industrial ceiling fans illuminate the building directory space. Additional lighting is provided by pendant and surface mounted, single lamp LED fixtures. For furnishings, Haworth’s Poppy chairs provide seating in a group area while Studio TK chairs in bright blue allow people to sit in a more defined and private space. Complementing the Studio TK chairs is a white Bong table from the Haworth Collection, with the entire area backed by the Mandava Yellow MDC acoustic wall panel.
All together, this furniture and fixtures create common areas that are designed to impress anyone who enters.
Finishing the Tenant Spaces with Industrial-Inspired Design
The turnkey design for office building renovation had two distinct elements; the design for the common areas and a design for individual tenants. The space for Wingman Media is a perfect example of how Pacific Office Interiors delivered a turnkey design and renovation for an individual tenant. This tenant wanted an industrial-inspired creative design for its meeting and workspaces. This “vibe” would be in tune with and appeal to their clients. Fortunately, the existing exposed ductwork and the addition of pendant-mounted LED strip fixtures fulfilled this requirement.
As with the first-floor common areas, the exposed waffle concrete ceiling and polished concrete floors called for acoustic dampening. A large MDC acoustic wall in yellow bearing the company logo greets employees and visitors as they enter the space. Strategically placed architectural ceiling baffles from MDC provide acoustic treatment in other areas.
The tenant also wanted a true open office landscape that provided unobstructed sightlines and facilitated casual co-worker interaction. Adjustable height desks from DeskMakers are provided at each workstation. An open collaborative meeting and break area provides a third space. Furnishings here include a bar height table and stools. Four industrial-style, single bulb LED pendant fixtures provide ample lighting over the table and are augmented by strip LEDs elsewhere.
A Successful Turnkey Design for Office Building Renovation and Individual Tenants
When the project started in 2018, Gate One was struggling to attract tenants due to its dated and worn design. After the property manager partnered with Pacific Office Interiors to turn this around, we provided a turnkey design service for common and tenant spaces. Today, Gate One is nearly fully occupied, attracting tenants from adjacent properties with its appealing design. Click here if you’re interested in learning more about interior design for corporate spaces. If this is an outcome you’d like for your own properties, contact us, call 818.735.0333 or email us at hello@poi.bz to discuss our turnkey design service for office building renovation and individual tenants.
Strategic Partners:
Westcord Commercial Real Estate – https://www.westcord.com/
Key Pointe Asset Management – https://www.conejochamber.org/list/member/key-pointe-asset-management-inc-19636
