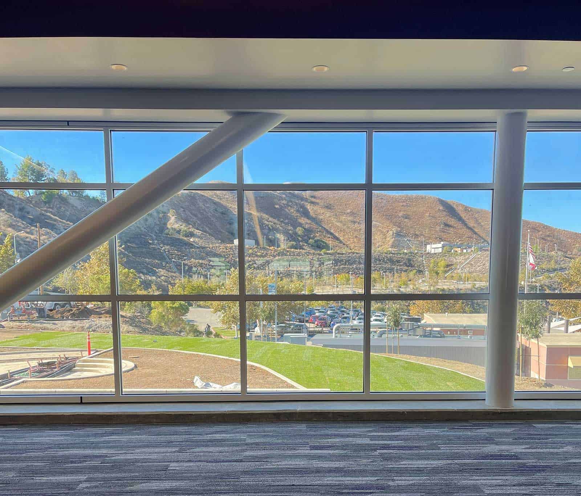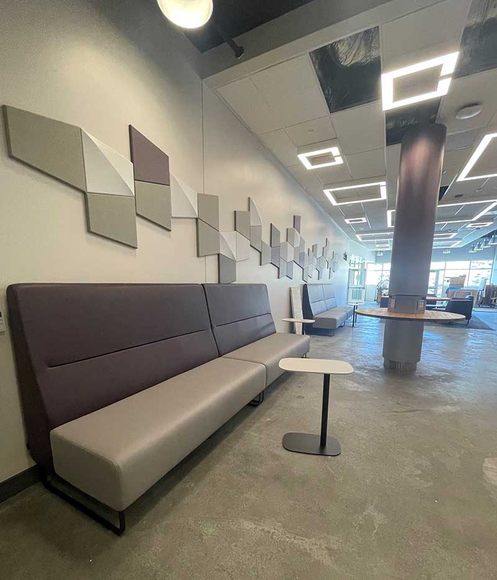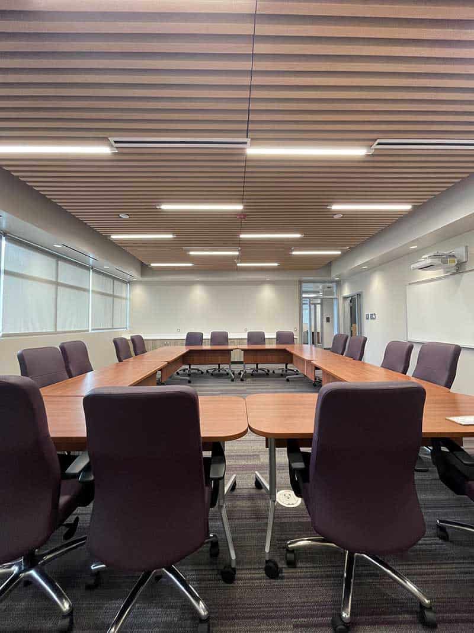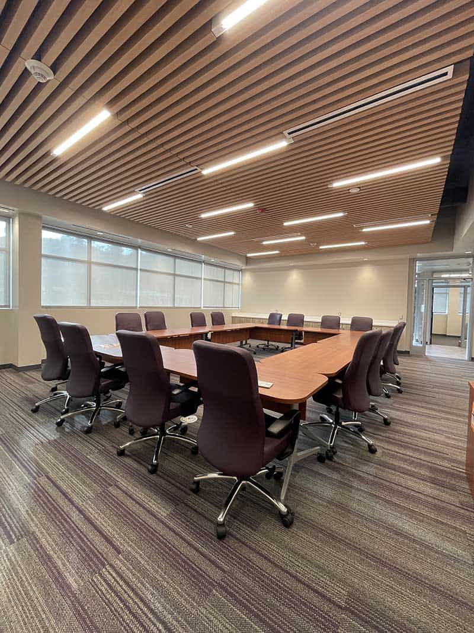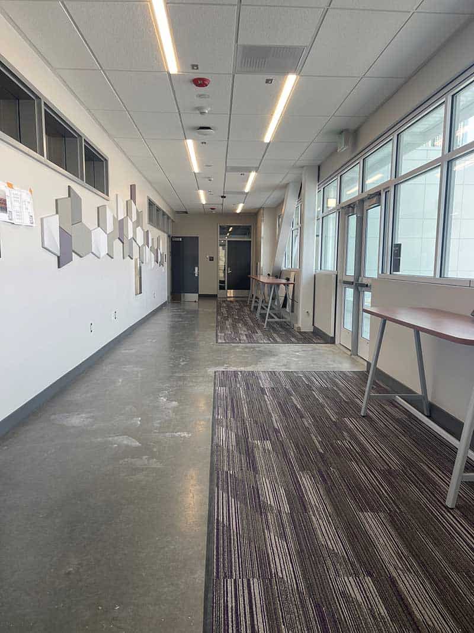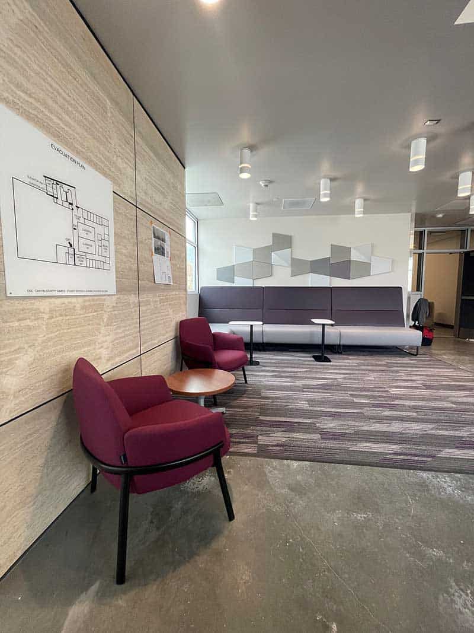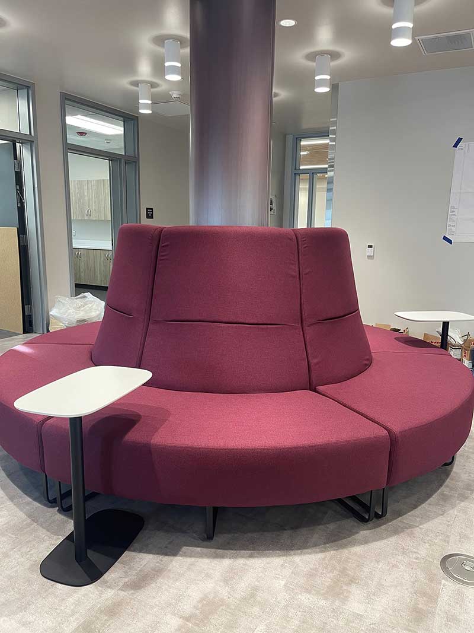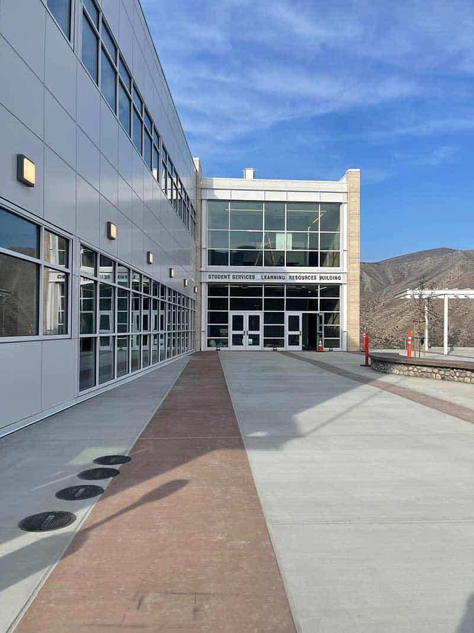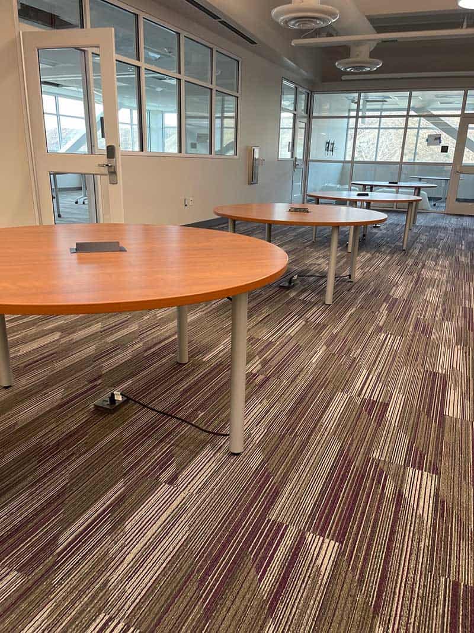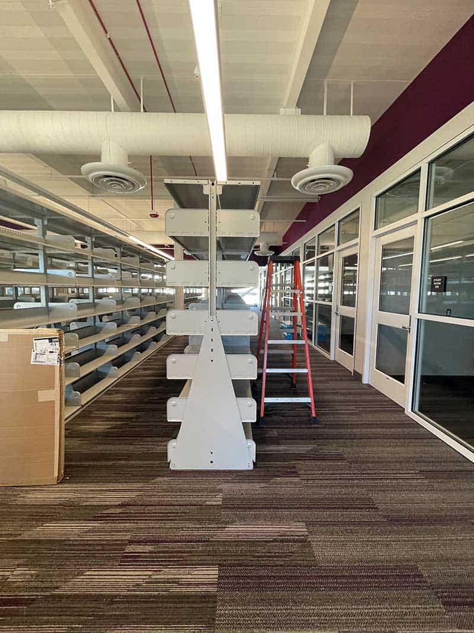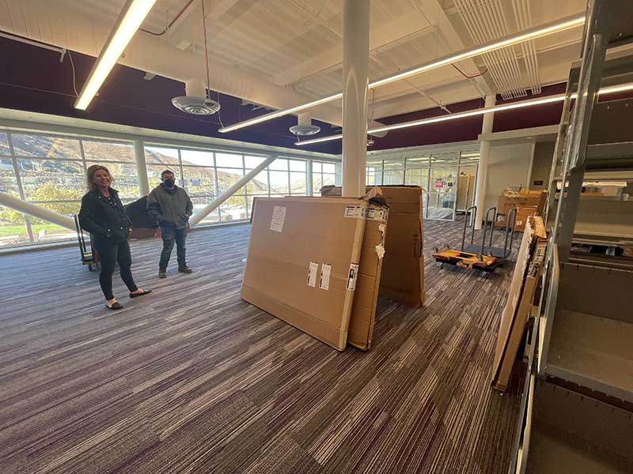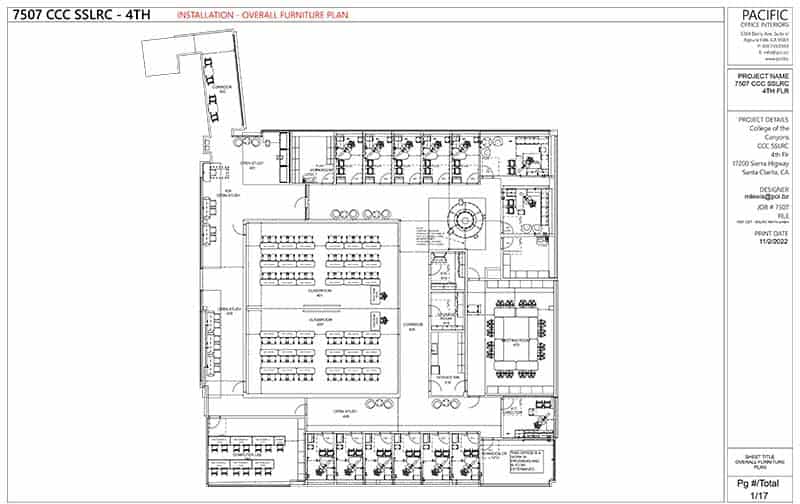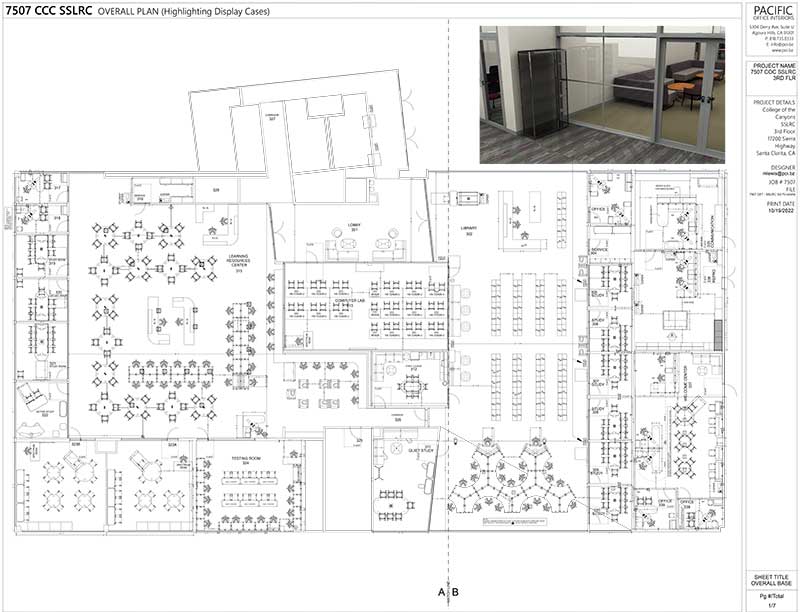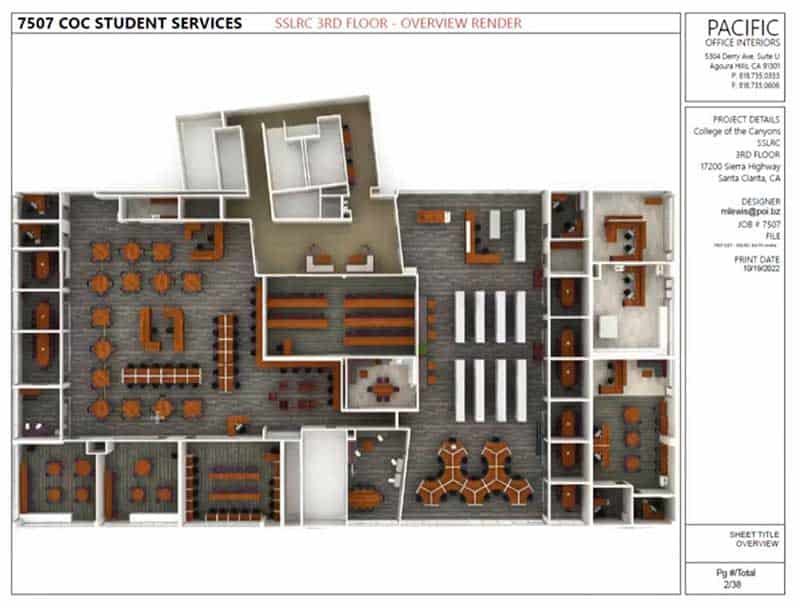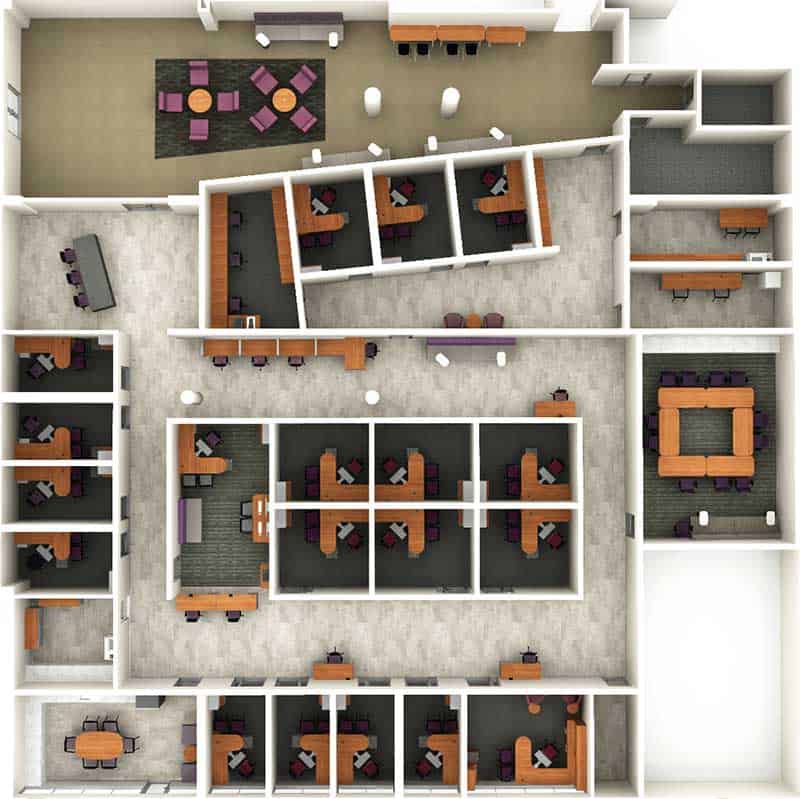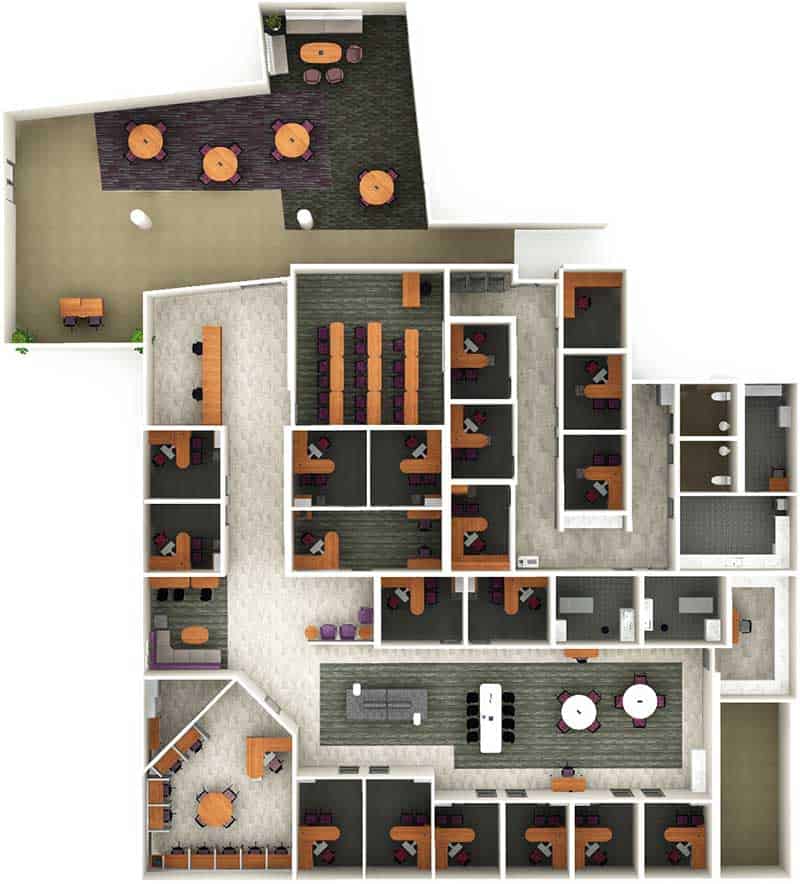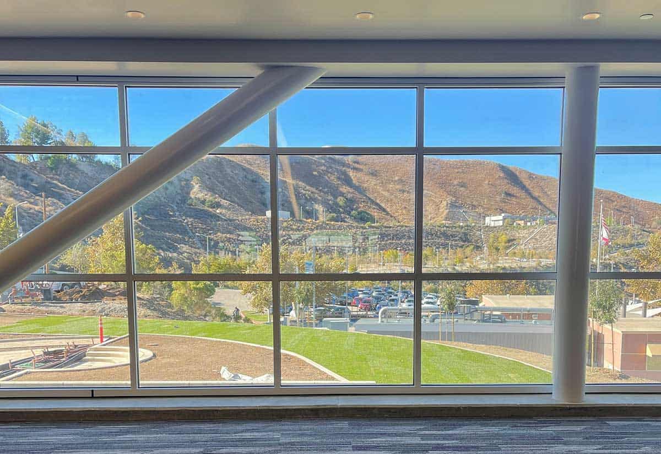The College of the Canyons Student Services and Learning Resources Center (SSLRC) in Santa Clarita, CA, provides students, faculty, and staff with an architecturally striking and functional environment to support their needs. Based on previous successful projects with Pacific Office Interiors, the College selected us to provide design, layout, furniture, fixtures and equipment for this project.
Project Overview
The SSLRC project leverages the beautiful landscape surrounding their Santa Clarita Campus through an extensive use of windows and outside walkways. Juxtaposed straight and angled walls, throughout, provide additional visual interest. The resulting space offers curated sightlines that provide more stimulating experiences for students, faculty, staff, and guests.
Each floor of the four-story building houses a different department or function. The COC’s project team met with each group to define their specific needs and requirements. We then met with the project team and turned the requirements into layouts detailing:
- The location of offices, classrooms, lobbies, lounge areas and other spaces
- Use of technology-enabled furniture like the Haworth Jive Table with Connectrac
- Reconfigurable and flexible features to enable future layout changes
- Compliance with applicable codes and ADA requirements
The project team took our floor plans and renderings (see examples below) and met with each floor’s primary occupants to verify the design and identify changes. The process repeated until all parties were satisfied and approved our layouts. We then selected finishes and fabrics appropriate to the space’s use and within the specified color palette.
Consistent Design
Throughout several projects with College of the Canyons, we’ve helped them develop standard layouts for each type of space, including offices, classrooms, conference rooms, and common areas. Each layout specifies the space’s approved furniture, accessories, and finishes, which provides the College with these benefits:
- Consistent design between and within their facilities
- Shorter design timelines
- A standardized inventory across all campuses, simplifying maintenance, replacement, and expansion
- Equitable treatment among departments
- Familiarity for administration, faculty, students and guests
The standardized approach doesn’t stifle innovation or expressions of individuality between departments, but instead democratizes furnishings, so every department receives equal quality and functionality. At the same time, the College recognizes the need for departmental identity and expressions of individuality, so they encourage each department to choose from a wide selection of colors and other finishes.
The fourth floor, housing the offices of the Dean and Chancellor, illustrates this approach. Working with the standardized furniture specifications, the Chancellor requested a specific palette of orange for fabrics and finishes throughout the building to establish a distinctive identity for the SSLRC. A second, safety-driven request was also incorporated within their standards: all tables in offices, conference rooms, and public/student spaces on the fourth floor were to have rounded corners to protect staff and visitors from potential injury.
Design and Furniture for your College Student Center
If the design concepts, space utilization, and layout of the College of the Canyons Student Services and Learning Resources Center seem like they might be a fit for your campus, contact us to learn how we can create a similar outcome for you..

