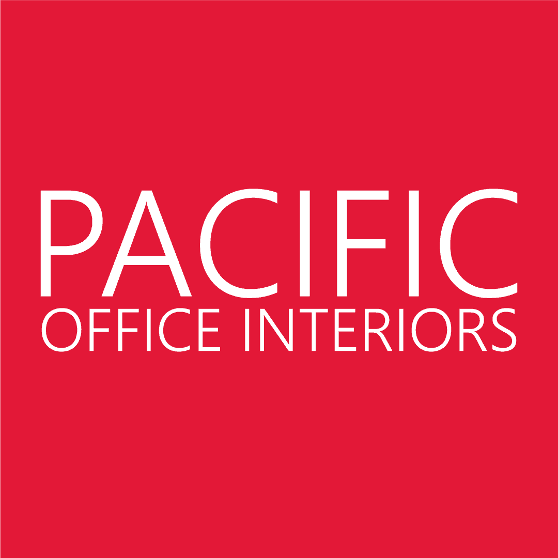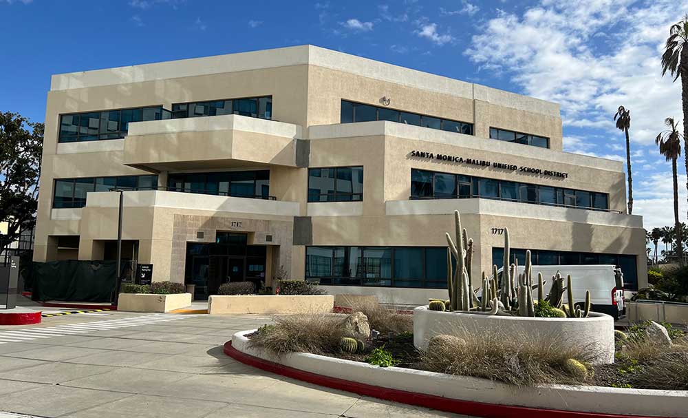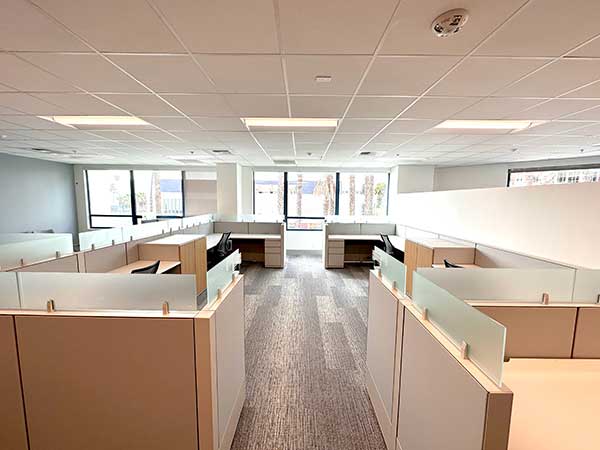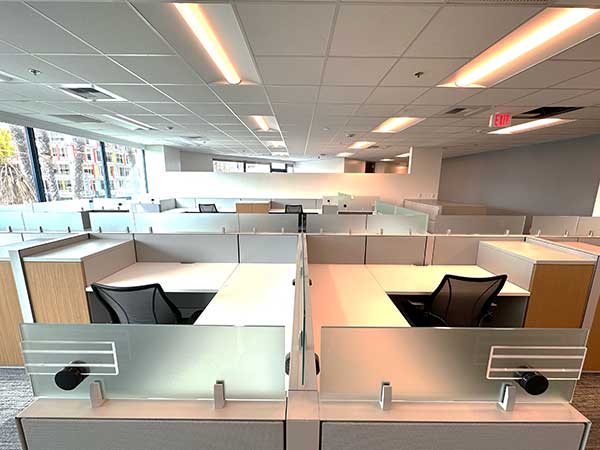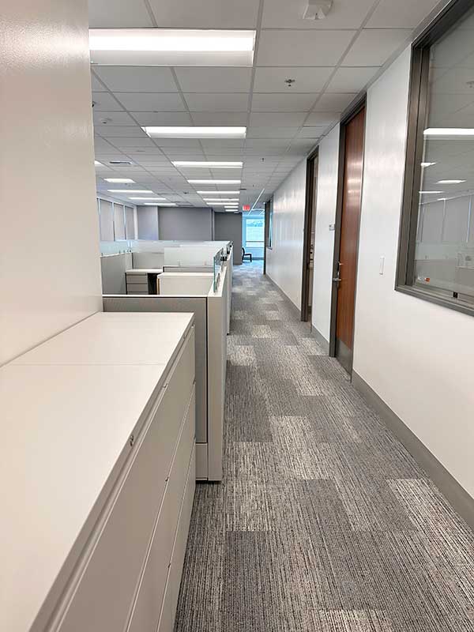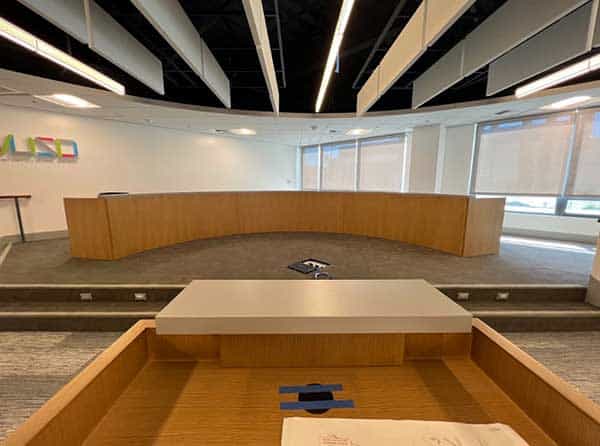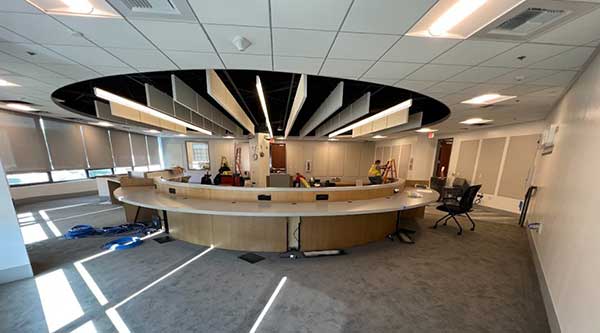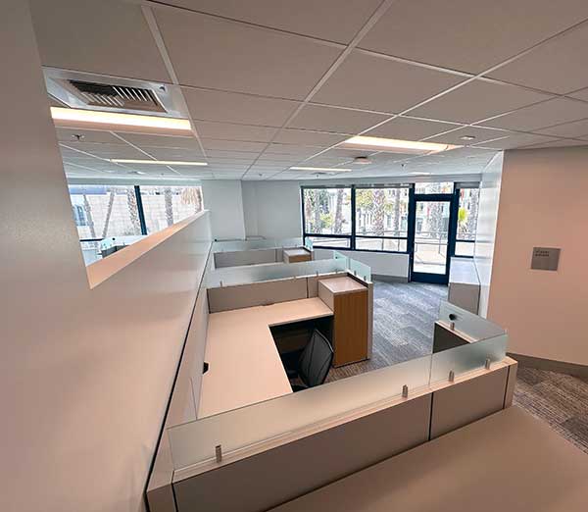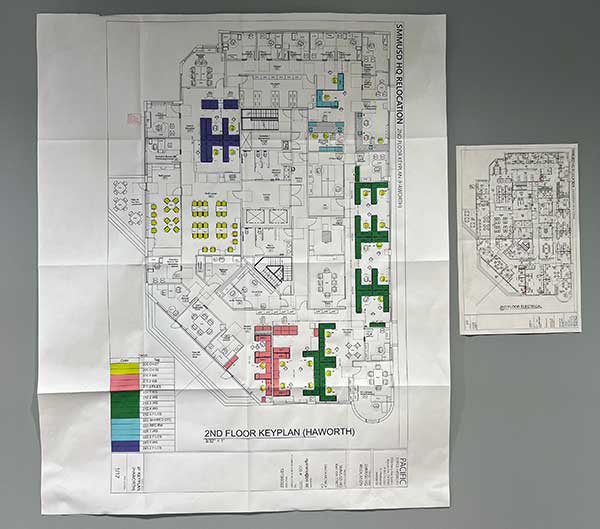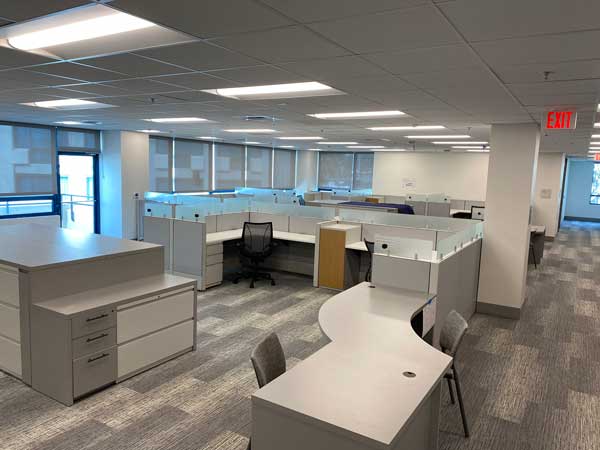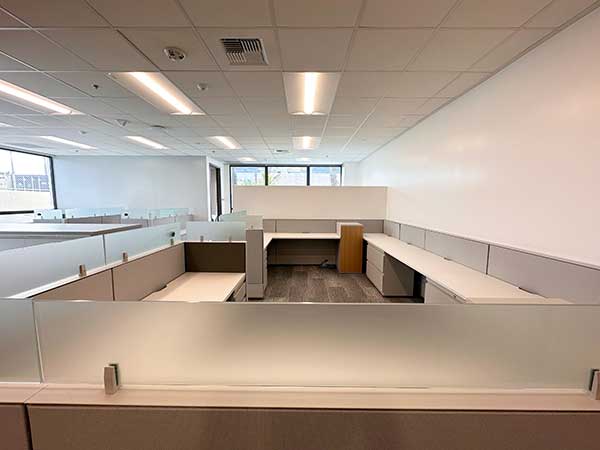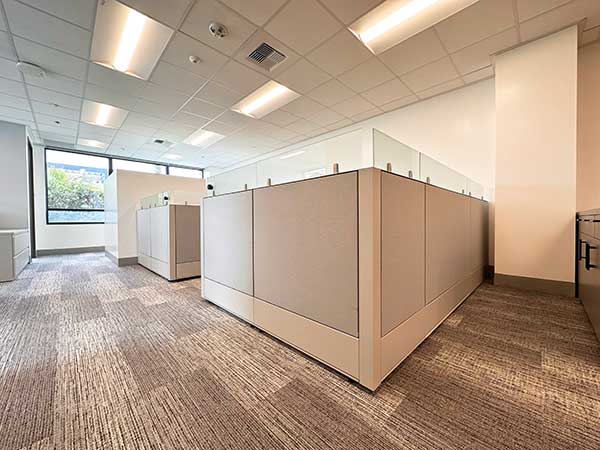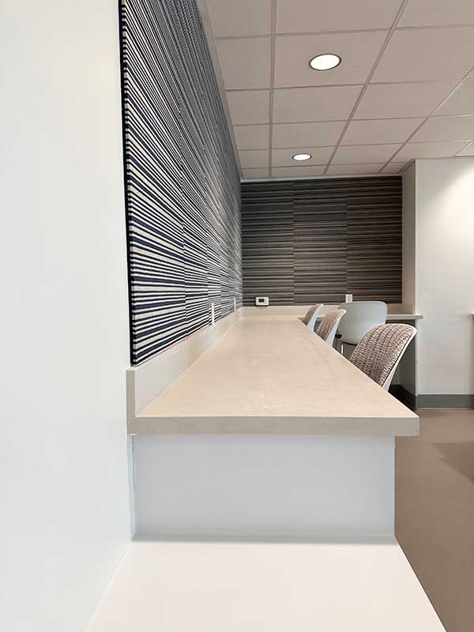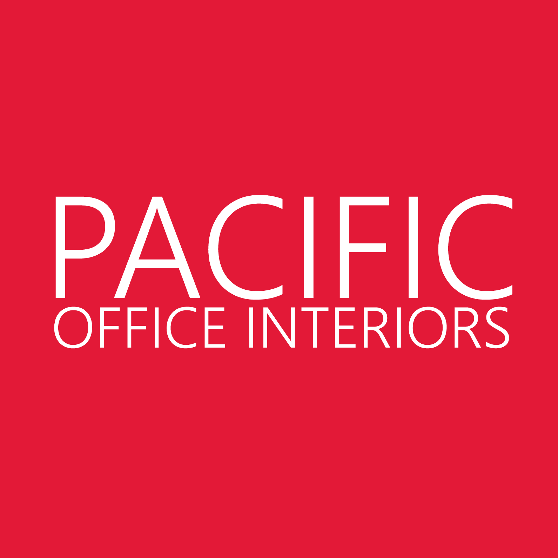When the Santa Monica Malibu Unified School District (SMMUSD) outgrew its existing headquarters (HQ), it assembled a large and experienced team to help ensure the project’s success. But, as is somewhat expected in construction, things seldom go according to plan. Our agility and performance demonstrate the benefits a full-service commercial interiors firm, like ours, brings across project management, interior design, procurement, and logistics.
FFE Procurement
As the flagship facility for the District, expectations for flawless execution were higher than usual. When Pacific Office Interiors was awarded this project, the identified scope was primarily procurement focused. Not to minimize the complexity of this furniture, fixtures, and equipment (FFE) project, whose specifications contained over thirty (30) different manufacturers. While that’s more complex than most jobs, sophisticated procurement is one of our core competencies.
Soon, however, we were asked to do more than procure the FFE – much more.
Tackling Two Out-of-the-Ordinary Challenges
The SMMUSD HQ building encompasses 35,000 square feet of open office space, private offices, board and conference rooms, and expanded cafe facilities for staff. In this project, both Power and Paper proved to be a challenge.
Providing Power to an Open Office
Providing power to open office workstations can be challenging because the wiring needs to support these open areas without being an eyesore or physical hazard.
During construction, the electrical design for the FFE ran into a significant snag, so SMMUSD and the general contractor (GC) turned to Pacific Office Interiors for help. While we don’t list electrical support among our specific services, our knowledge, expertise and product understanding are key as project teams complete their electrical planning. For this project, we completed detailed in-field and floor plan markups to resolve existing site conditions that if left unaddressed would have significantly hampered SMMUSD’s planned occupancy date.
Reducing Paper File Volume
You won’t see physical paper file assessment, management, and transportation as one of our listed services either. But this was another critical project condition that arose and needed to be resolved.
The challenge SMMUSD faced was the new HQ design purposely reduced on-site physical file storage by 50%. To support this reduction, SMMUSD staff was asked to purge, digitize, or relocate much of their storage to an off-site location. This resulted in a host of questions/considerations. How much storage did each department have currently? How much were they being allocated in their new space? When did their filing need to be packaged and what was going where? And many more…
Once again, SMMUSD turned to our team. To support this effort, Pacific Office Interiors gathered and analyzed the pre and post occupancy lineal footage for every workstation and storage area. We then provided detailed planning documents and conducted virtual planning sessions with key department contacts. We helped identify the physical requirements for temporary offsite storage facilities and designed layouts for these spaces.
Our design and product solutions supported easy storage and retrieval of documents, to ensure SMMUSD could function efficiently and effectively, despite the chaos of a significant move. In the end, SMMUSD’s storage was easily integrated into their new space, while still allowing room to expand.
Designing, Specifying, Procuring, Moving, and Installing
The project’s design studio specified the overall color palette and product manufacturers. So, while this firm did most of the FFE specification and selection work, we provided additional services specifying workstations and custom millwork.
We selected the Haworth Compose Collection for the open-space workstations and Haworth X-Series for lateral filing and storage. With an eye toward ergonomics, comfort, and durability, we supplied the Liberty Task Chair from Humanscale and the Keilhauer Loon Armless Stackable Guest throughout most work areas.
The design called for the file cabinets to blend seamlessly with the workstations. To meet this requirement, we worked with a custom millwork company, Woodtech, to coordinate every detail to working shop drawings. Woodtech also made several custom built-in desks and furnishings for the board room, reception area, and cafe space.
Move It or Reuse It – Sustainable Treatment of Old Furniture
SMMUSD decided to reuse some existing furniture in private offices and other enclosed spaces. While the design specified many of the pieces to reuse and where to install them, we were asked to source and layout additional pieces from their existing facilities. Our designer and project manager identified and coordinated solutions, while our installers and movers dismantled the furnishings in the old HQ, then transported and reinstalled them in the new location. To minimize waste and conserve natural resources, we helped coordinate the donation and delivery of the unused furniture to local non-profit organizations.
POI, Your Full-Service Commercial Interior Design Firm
Even the most carefully designed and specified projects experience unexpected challenges. While we went into this project knowing we would be providing Procurement and Logistics services. We were ultimately asked to provide Project Management and Design services as well.
When you have the right team, ready to handle out-of-scope challenges, unexpected developments don’t have to derail the schedule. Contact us, call 818.735.0333, or email us at hello@poi.bz to learn more about the benefits of using a full-service commercial interior design firm on your project.
