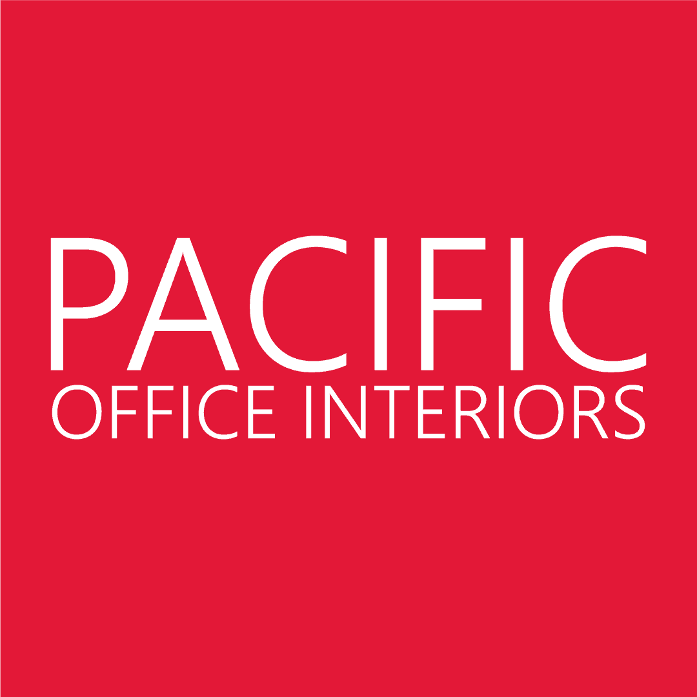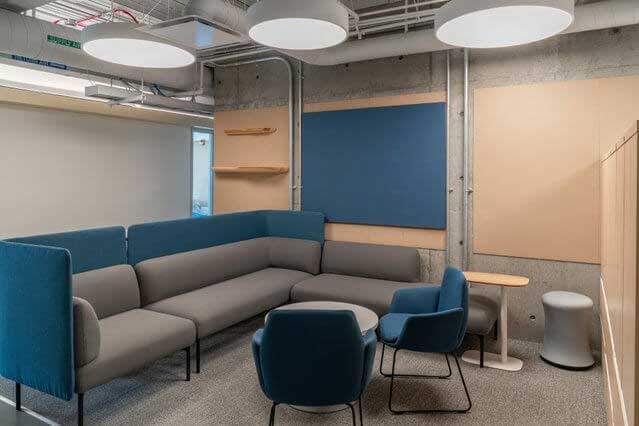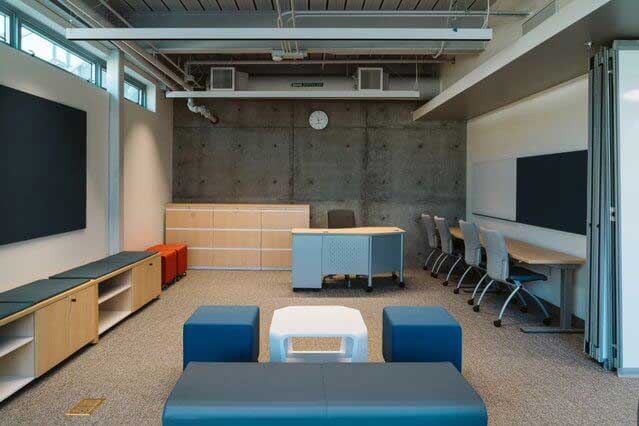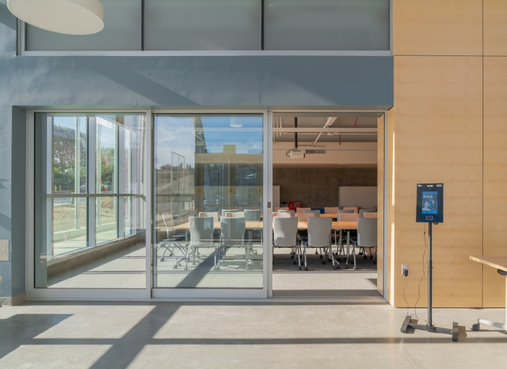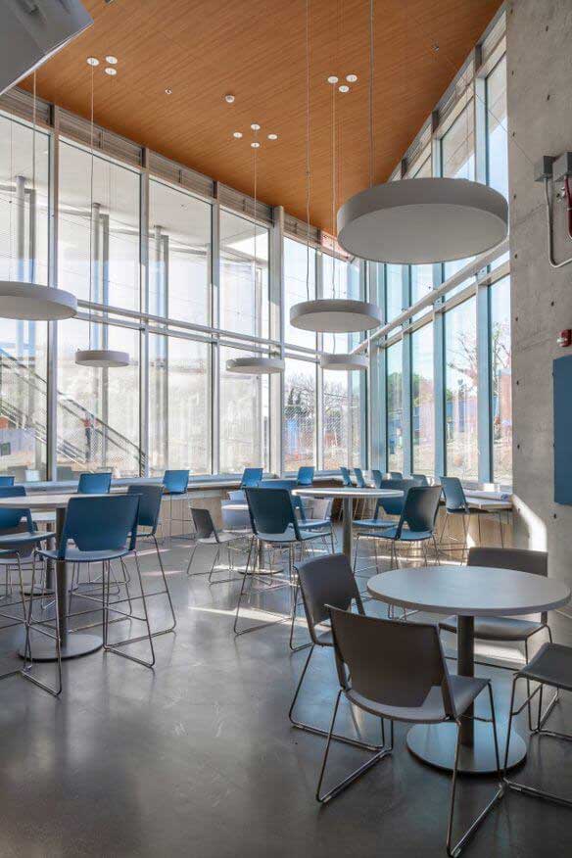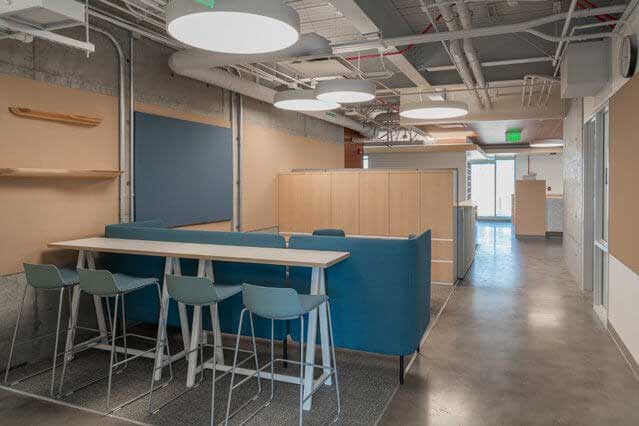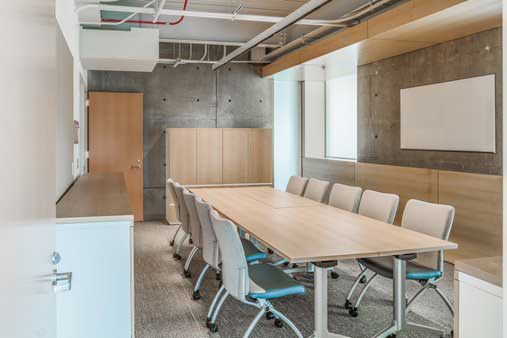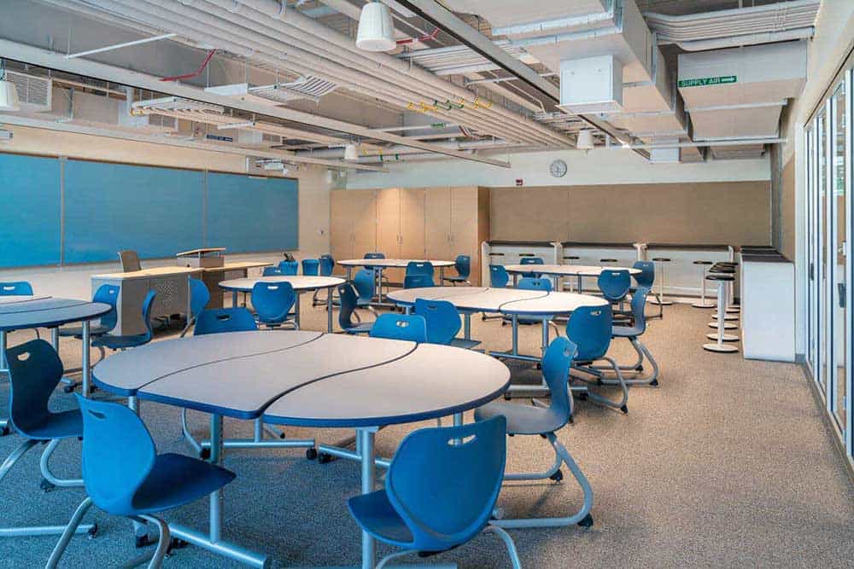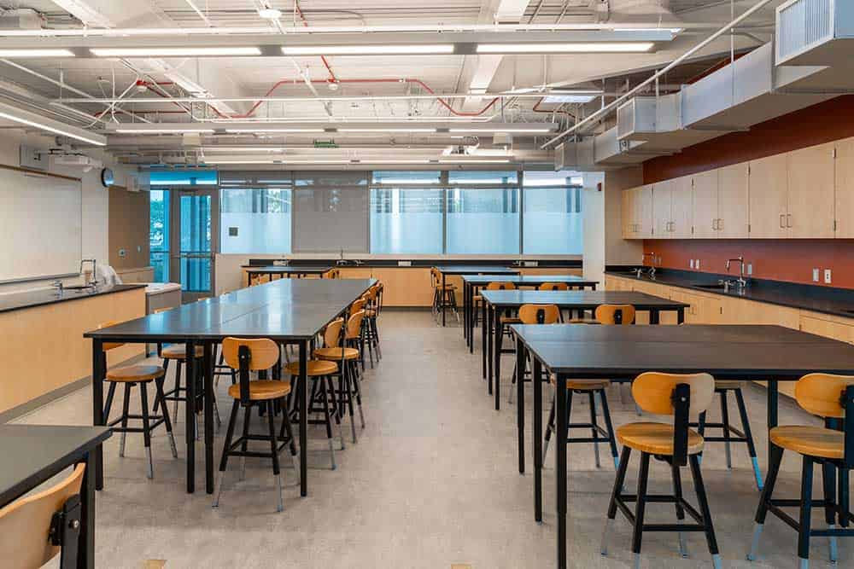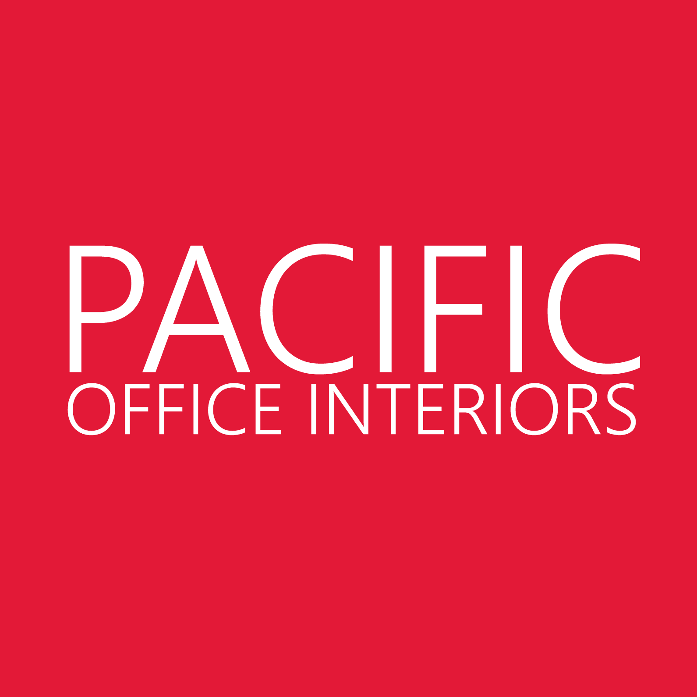The Santa Monica-Malibu Unified School District (SMMUSD) provides K-12 education for 10,650 students in the cities of Santa Monica and Malibu. When the time came to replace the aging Blue Shark Building E facility, SMMUSD set about designing for 21st Century learning.
21st Century Learning Demands Flexibility
The realities of educating children in the 21st century include constant change and experimentation. Older school designs with fixed walls, single-purpose-built spaces and fixed furnishings simply cannot accommodate the changes required to support diverse learning styles and make maximum use of technology. The new SMMUSD Middle High School building addresses this need with a forward thinking, flexible and nearly infinitely reconfigurable interior design. The new facility provides office, class, lab and eating spaces while providing easily configured spaces for student meetings, collaboration, small group study and mingling. With a minimum of fixed walls, staff and students can create the perfect space with ease.
Cafeteria Configuring
Developing social skills is a critical part of education. The cafeteria in the new space features high and low seating options. The tables are round because they are more inclusive and allow the students to squeeze a friend or two into the group. Bar height seating along the window allows students who want some alone time to do that without appearing out of place.
Breakout Areas – A New Feature of 21st Century Learning
21st Century learning designs allow for creating ad hoc spaces where students can collaborate on projects, study together, meet for club activities and relax. Pacific Office Interiors furnished these spaces with the Haworth Cabana Sofa Seating and individual chairs plus small tables. The Cabana product features a removable visual privacy system. These panels help define the space, provide some privacy and are easily removed when desired. Behind the Cabana sofa, a bar height work surface with individual seating provides a place for a portion of the small group to break away and focus on their work.
Conference Rooms – Private and Still Flexible
Even in the 21st Century Learning environment, a dedicated meeting space has a role. However, 20th Century furnishings do not fulfill the need for flexibility and configurability. This requirement was met using “modular” tables and nesting chairs. The tables are “modular” in the sense they are narrow rectangles with tilting tops. Depending upon the number of participants, tables can be pushed together. Unused tables are folded up against the wall. Contrast this with the fixed tables common in older conference rooms that limit usability and reconfiguration.
The chairs also support flexibility. Their seats fold up and allow for unneeded chairs to be nested out of the way. Don’t be fooled by the “folding chair” description. These are far more durable and comfortable than those sold with family card tables or used in civic events.
Classrooms 21st Century Style
Nowhere in the new SMMUSD facility will you find the old style integrated desk and chair. The new classrooms feature the Haworth Hoop tables and Tilt stools along the back walls. These offer students with more energy and who find it difficult to sit still all day a place where they can participate while burning off some energy.
The rest of the students are seated at a uniquely styled round table. The center leaf boasts a waved edge. When smaller groups meet, the leaf can be removed and stored or used separately for another group. Seating is more traditional and covered with high quality, stain resistant and cleanable fabrics for longevity and sanitation.
Unbound Lab Spaces
Older lab spaces are characterized by built-in-place work areas for experimentation and separate seating areas for lectures. The 21st Century learning design replaces this layout with an integration of lab and lecture space.Tall tables with lab-friendly tops and high-back stools provide the learning and experimentation space. Permanent casework is kept to a minimum so the space can be rearranged as desired.
Designing for 21st Century Learning with Pacific Office Interiors
If your project involves designing for 21st Century learning, or if you want to move in that direction, Pacific Office Interiors is a great place to start. With our skills, resources and experience, we can deliver what you need and want. Check out more about education design, contact us or call 818.735.0333 or email us at hello@poi.bz to learn more.
