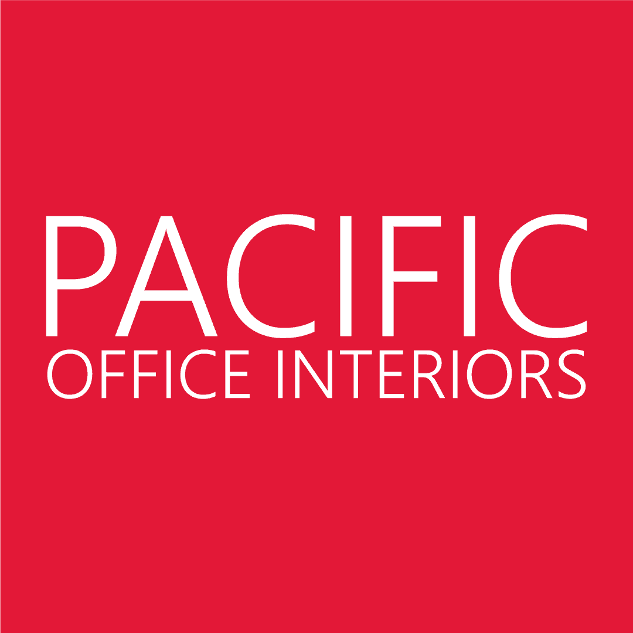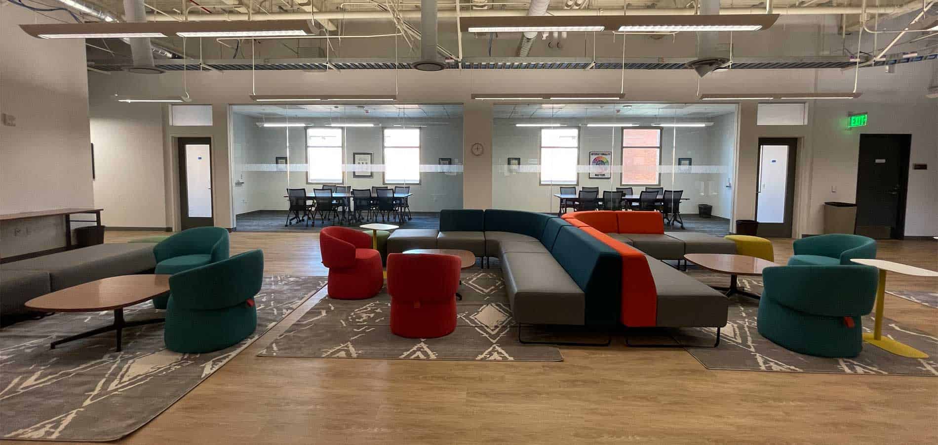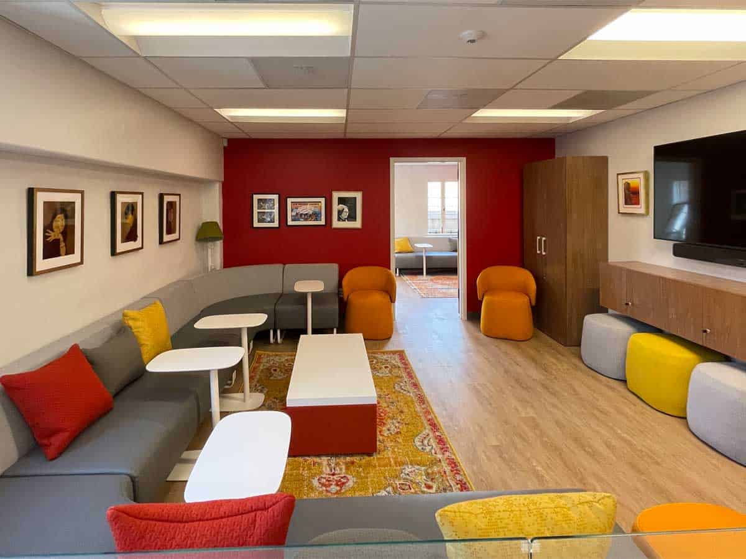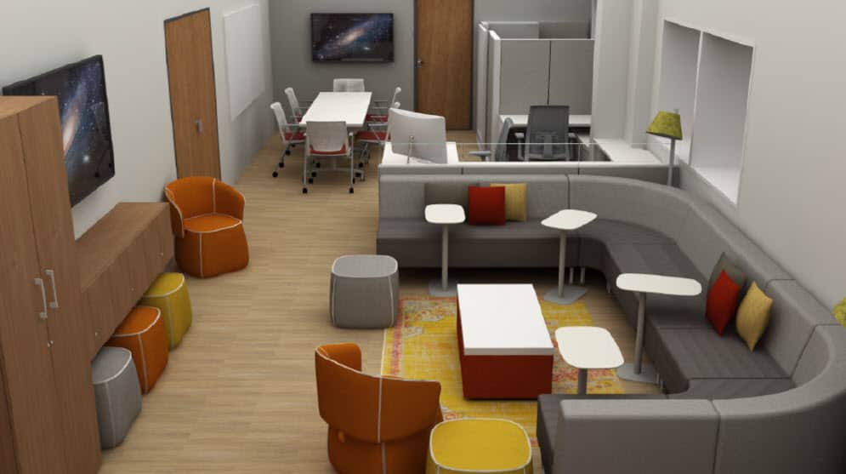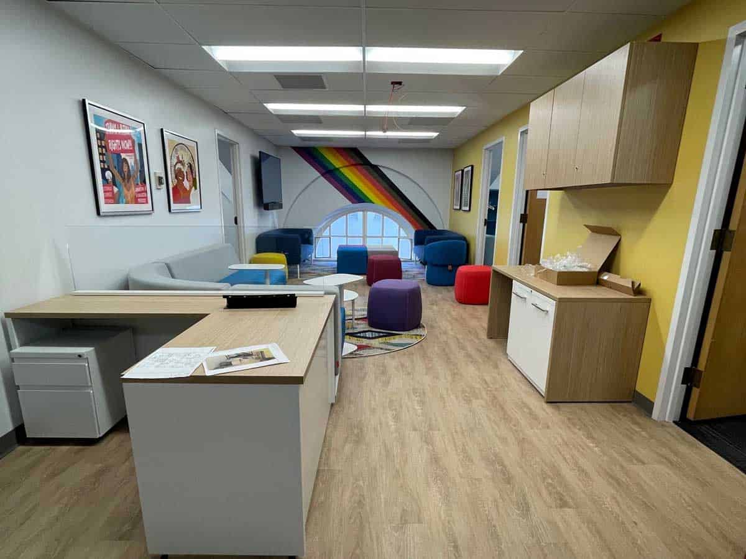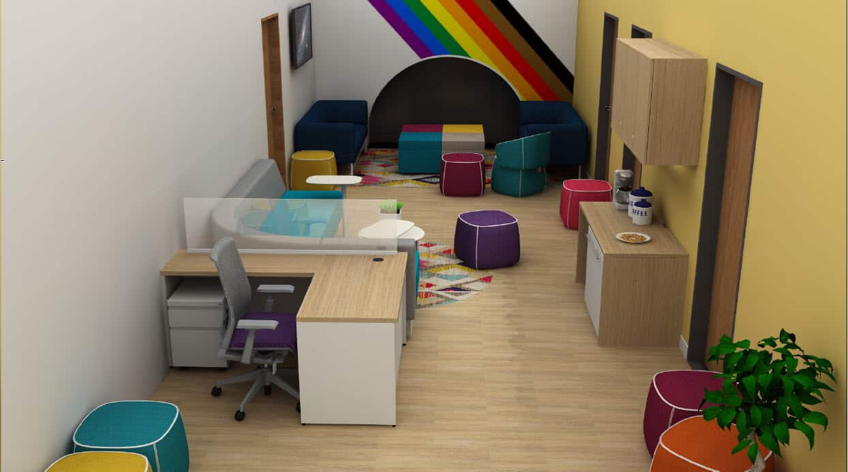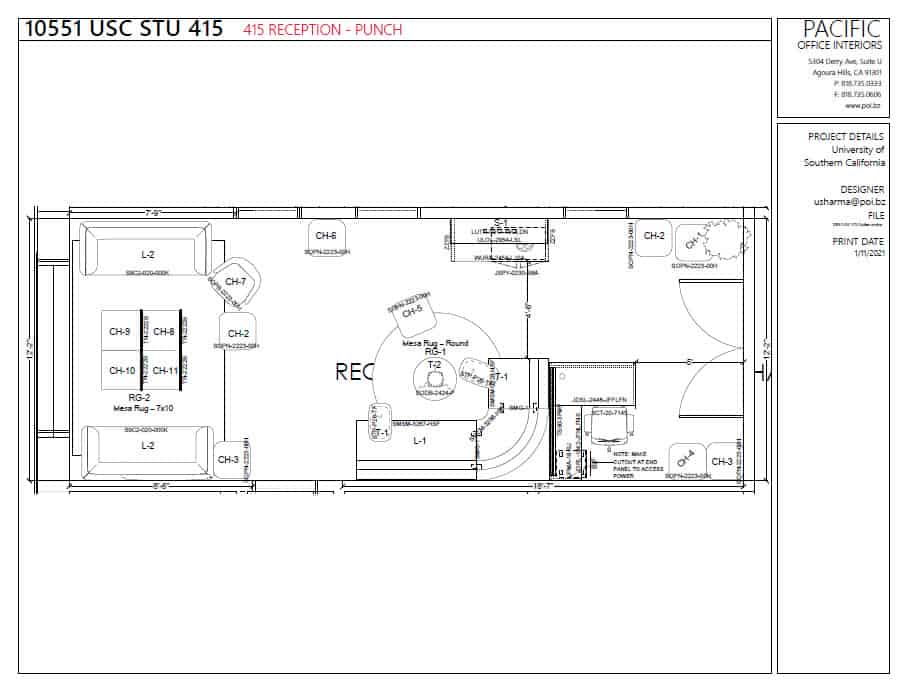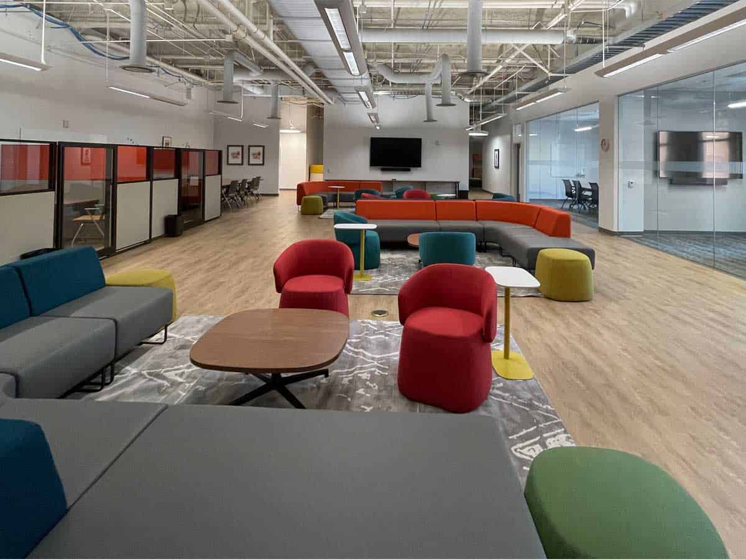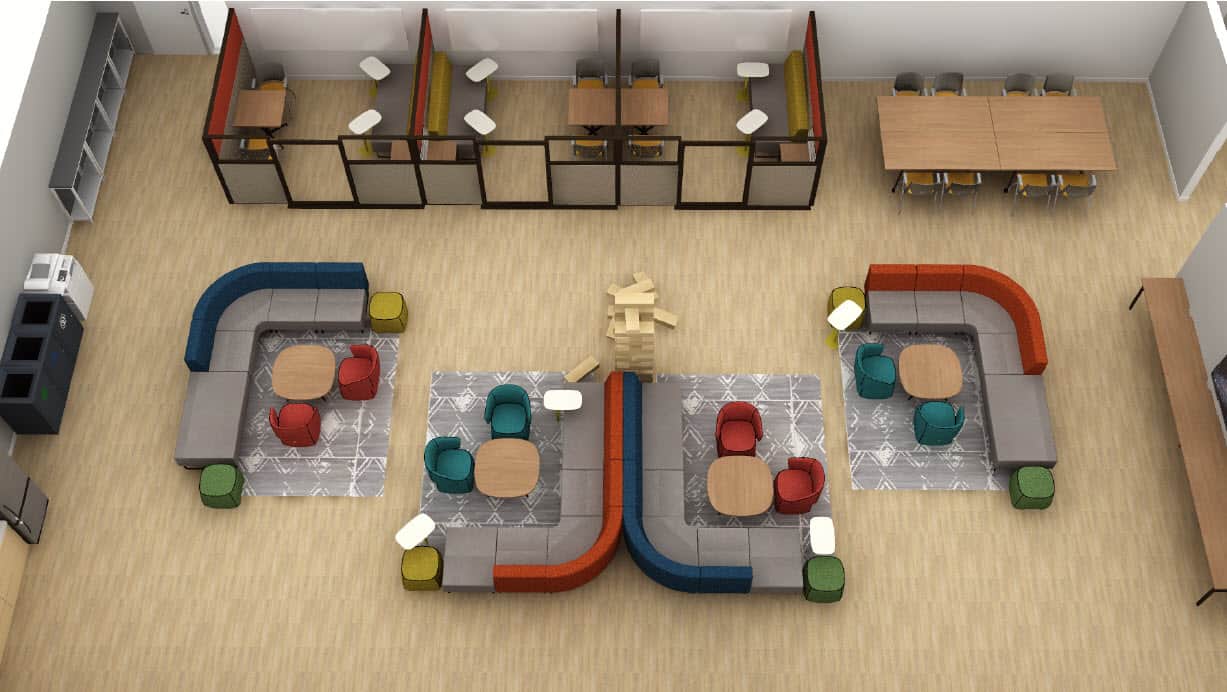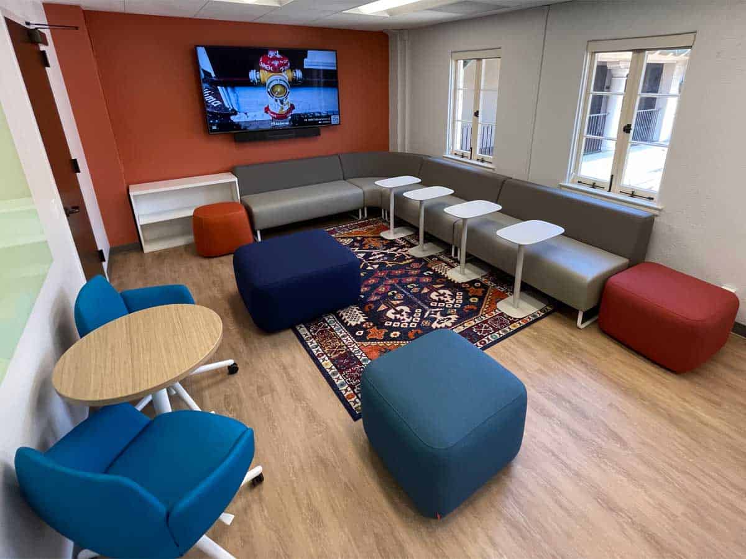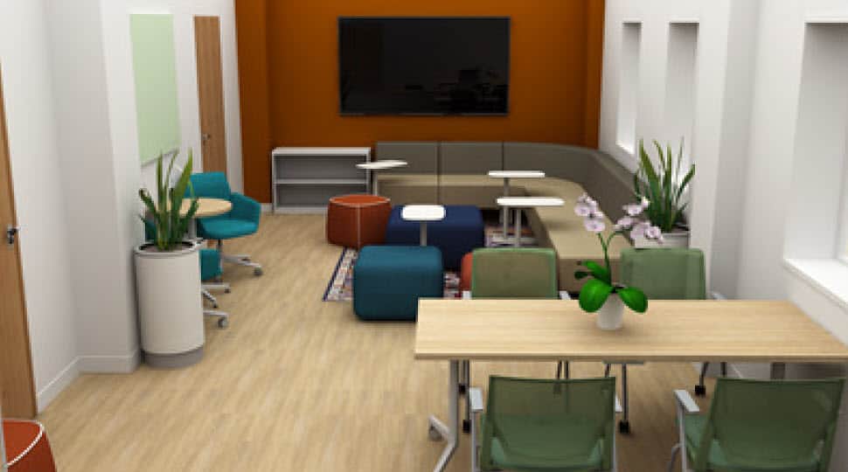The University of Southern California connected with Pacific Office Interiors to create a new, updated student organization space design for four diverse groups. Getting agreement from one user group about space design and furniture specifics is challenging enough. But, when there are four groups involved, all with the same timetable, and it is in the middle of the COVID pandemic; it takes an uncommon set of skills and flawless project management to achieve. That’s precisely what Pacific Office Interiors did for USC, delivering a standardized yet individualized solution.
One crucial project requirement was that none of the organizations should be seen to have better or lesser furnishings than any of the others, but still provide the organizations with the ability to express themselves in unique colors and finishes. Pacific Office Interiors selected Haworth to meet this requirement due to the depth of options and quality of Haworth furnishings.
Standardized Yet Individualized Solution for the USC Student Organization Space Design Project
Four of USC’s student organizations were in dire need of a space design refresh and furnishings updates. The four organizations involved in this project were:
- Lesbian, Gay, Bi-Sexual, Transgender, Queer Plus (LGBTQ+)
- Asian Pacific American Student Services (APASS)
- Native American Student Center (NASC)
- First Generation Plus Success Center (FGPSC)
A major goal in the design was to meet the needs of these student organizations in ways that reflected each group’s unique identity while treating each fairly with respect to the type and quality of furnishings provided. In other words, create a standardized yet individualized solution.
Fortunately, several project objectives were similar for each group: The finished spaces had to provide student collaboration, study and recharging spaces, private spaces for meetings and counseling and semi-private areas for quieter collaboration. Each user group would decide how much room to devote to each use and what colors, finishes and fabrics to use on the furnishings and space surfaces.
Unique Furniture and Finishes
Working within the expansive Haworth catalog, the groups were able to select from a standard set of options, individualizing them with their color and finish preferences. Each of the groups chose the following Haworth products:
- Riverbend Sofa – configurable to meet changing needs
- Openest Chick Pouf Ottoman – converts between a chair and an ottoman.
- Pip Tables – Laptop side tables
- X-Series Desks – modular office
- Compose System – cubicle workstations
Other popular choices included:
- Haworth Collections Pablo Designs Lana Lamp – desk and tabletop task lamp
- Poppy Lounge Seating – individual seating
- Planes Height Adjustable Table – work, study and collaboration
- Very Task and Side Chairs – ergonomically correct office seating
- Jive Collaborative Tables – collaboration surface that accommodates different postures
Additional furnishings were available for specific needs, again selected from the approved list. Having such a wide variety of choices within an approved list is key to allowing standardized yet individualized student organization space design.
LGBTQ+ USC Student Organization Space Design
The LGBTQ+ student organization wanted their space to be more functional and open than their prior space, providing the ability to flexibly accommodate larger groups than the previous layout allowed. They also wanted a more colorful palette that reflected the organization’s rainbow logo. Aside from open collaboration areas, the group specified three faculty offices, a student office and a counseling office, all private.
Pacific Office Interiors specified finishes and fabrics throughout the space that matched the organization’s color preferences. Area rugs were selected to complement the overall design and bring some space definition to the open areas. The colors were toned down to more neutral tones for the counseling area to help promote a relaxed, calm setting. Finally, a reception station was included to help guide students to the spaces and resources they needed.
APASS USC Student Organization Space Design
The APASS goals were similar to those of the LGBTQ+, but with a different allocation of how space was to be used. The first objective was to create a collaboration space for students and in the final design, this occupied the majority of the square footage. The other space design requirements included:
- Two private faculty offices
- One semi-private workstation
- Lounge area
- Reception station to help guide students to the right areas and resources they were seeking
Furnishings and finishes received a greater use of the USC Cardinal and Gold, complemented with neutral grays for the sofas and white for the tables. Area rugs helped define the areas and tie the overall color scheme together. The organization also wanted a conference table for more formal meeting and collaboration sessions.
NASC USC Student Organization Space Design
The NASC took a different approach to their space utilization, dedicating most of the space to a single open area for student collaboration and relaxing and the remainder to a pair of private offices. They also went a different direction with their color choices for finishes and fabrics and included a range of reds, blues and greens — all colors that are reminiscent of nature and reflected their Native American heritage and environment. Pacific Office Interiors took these colors and selected fabrics, furniture finishes and paints that satisfied the organization’s directions.
The white Haworth Pip tables provide exceptional flexibility in how they can be used. Students can move them together for larger gatherings, create a conference table, use them individually as a work surface, or enjoy a quick solo or group meal.
FGPSC USC Student Organization Space Design
This organization addresses the needs of students who may be the first in their family to attend college, may have grown up in a foster home, have transferred from another college or who meet other “First Generation” criteria. Unlike the other three groups, the FGPSC space is located in a different building. The space provided had an industrial vibe with open ceilings, exposed lights, ductwork, and hard surfaces.
Half of this space was devoted entirely to lounging, collaboration and meetings. It is a mixture of open space, private meeting areas and low height partitioned semi-private study areas. The group wanted a bright, fun space with colors to create that feeling. However, they did not want to overdo the USC school colors as it was a large area where they could become overpowering.
The remainder of the space is devoted to the organization’s wellness center. In an unusual design request, there are no tables because the group wanted to create a quiet space for reading, studying and reflection.
Would a Standardized Yet Individualized Solution Work For Your Organization?
A key lesson learned from this project is that diverse organizations can be treated equally in quality and type of furnishings and still have the ability to express their individuality in the different fabrics, finishes and colors they select. With the successful completion of the USC student organization space design project, the University now has a path forward for future student organization space design projects.
Would a similar standardized yet individualized approach work for your next design project? Meet with a member of the Pacific Office Interiors design team to help your organization help design your organization’s next interior project. Click here to learn more about Education Interior Design Services and Furniture. Call 818.735.0333 or email us at hello@poi.bz to learn more.
