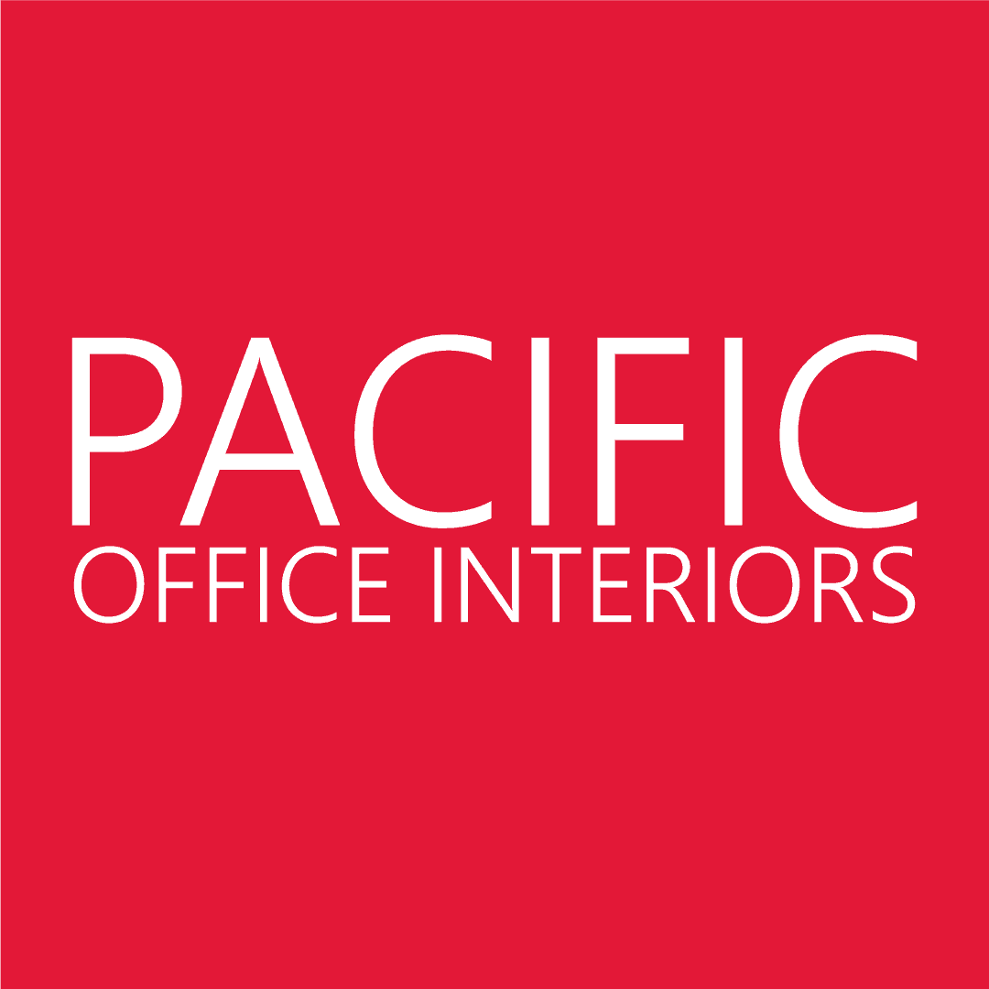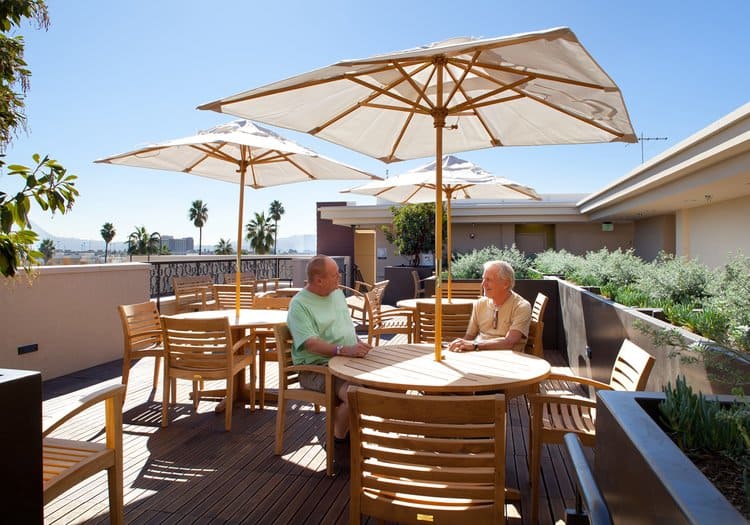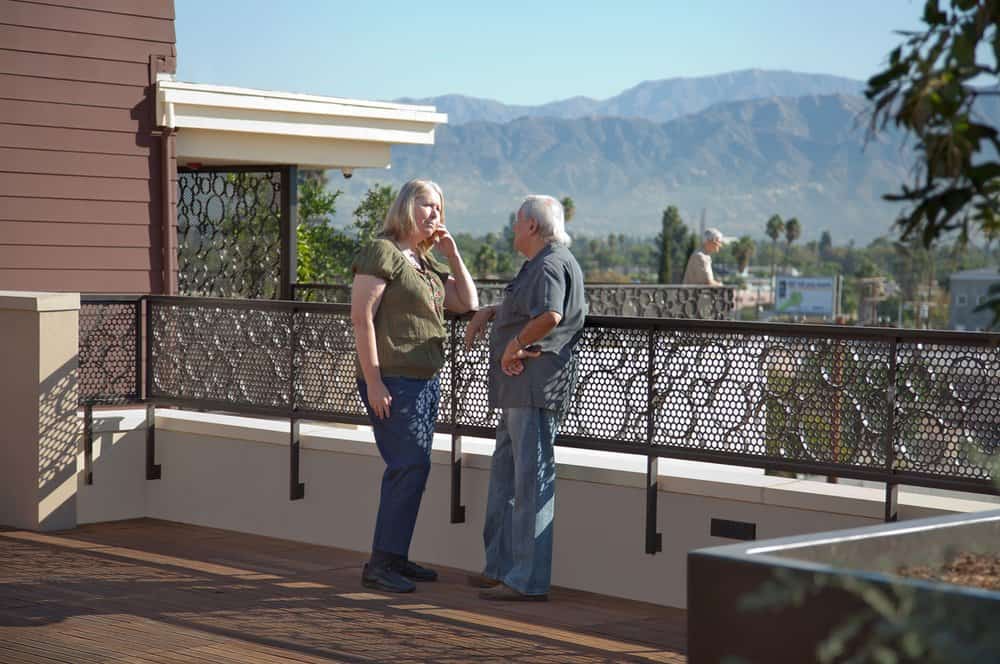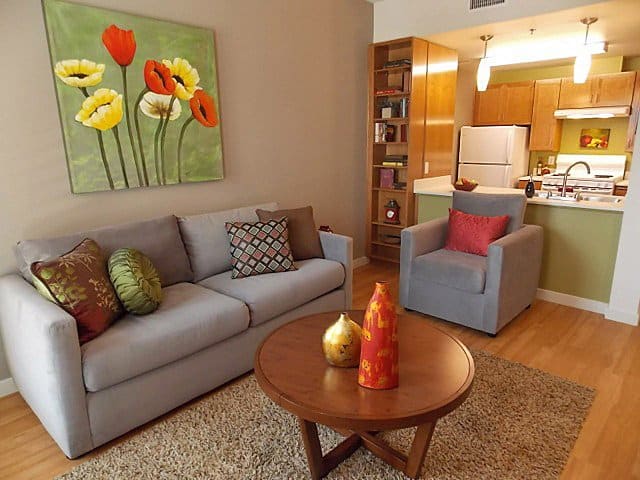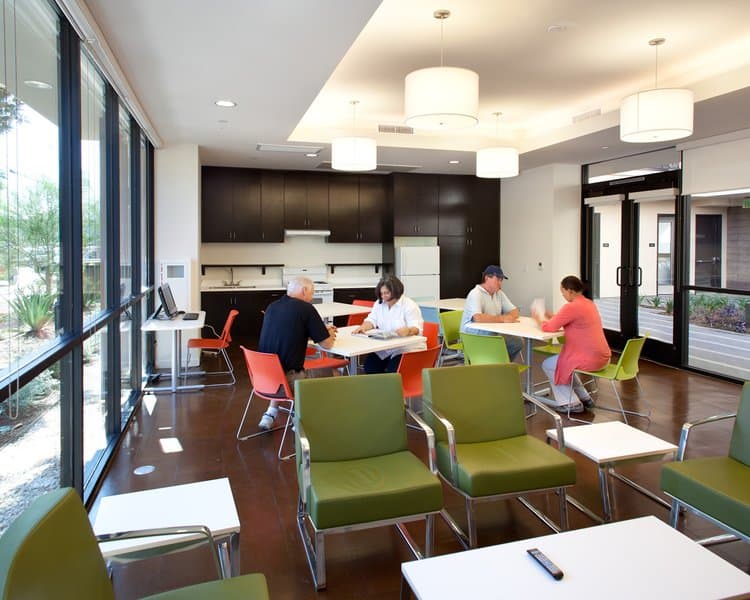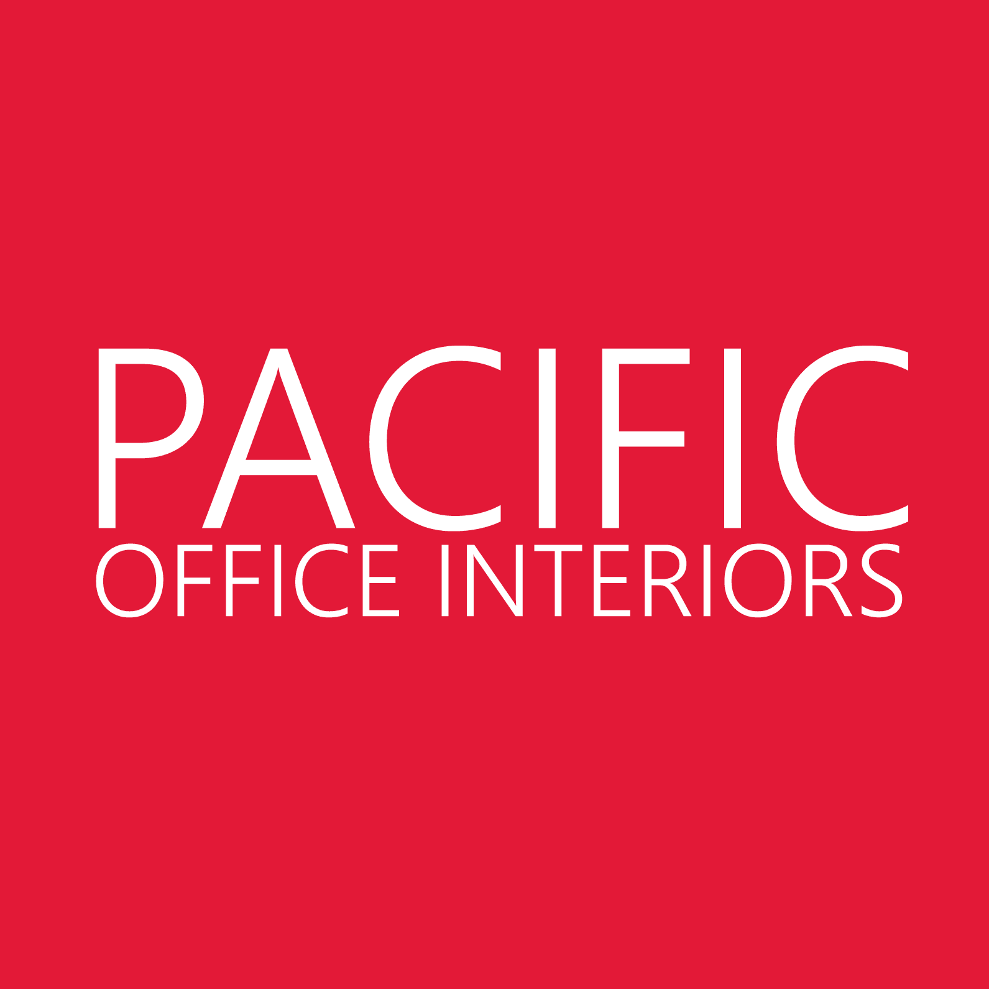Our typical commercial projects involve designing and supplying furniture and accessories for common areas, meeting rooms and offices. So, when Jan Edson Design contacted us about the NoHo Senior Villas project, a senior residential community, we anticipated providing the same services. After all, we’ve worked with the firm on other projects, including several at University of Southern California (USC).
It turns out they needed a firm capable of delivering more than our high-quality commercial interior design and furniture. They needed us to provide senior residential community furniture and everything else, from bed linens to entertainment centers for each of the 48 villas. Put another way, if it moved, they wanted us to design and provide it.
About NoHo Senior Villas, a Senior Residential Community
This project provides 48 housing units for low-income and special needs seniors, similar in many respects to our 28th Ave YMCA project. The NoHo vision was to create a warm, friendly and comfortable senior residential community that people would want to make their home. To accomplish this vision, we created a clean, timeless feel — not over the top or trendy — so the facility would remain fresh and inviting for years. Pops of color throughout the facility added vibrancy and life.
Onsite amenities include support services, parking, laundry, full ADA compliance and community spaces inside and outside the facility. The Metro Red subway and Metro Orange bus lines are within easy walking distance, providing mobility to residents without vehicles or who prefer not to drive. The surrounding area offers many restaurants, cafes and other amenities.
Captivating Outdoor Spaces
NoHo Senior Villas take full advantage of the natural beauty and weather of the area. The ground floor includes an inviting landscaped courtyard with a shade tree, fountain and seating. For this area, we selected furniture from the Fermob Luxembourg line for its timeless cafe style. The roof offers residents a landscape deck to enjoy the surrounding vistas and a community edible garden. We selected the Landscape Forms Wellspring line for the rooftop areas, supplying teak tables, chairs and square market umbrellas for shade.
An Encouraging Community
The project design provides several opportunities for community building from the rooftop garden to the ground floor community room with a dedicated kitchen. The community room features stackable Haworth Very chairs in a vibrant orange. We selected these workhorse chairs because of their sturdy construction, light weight and stackability to enable residents to create larger open spaces on demand.
Beautiful Living Spaces
Each of the 48 living units, or villas, is identical, and we provided everything needed to create an inviting, comfortable and functional living environment. We worked with Jan Edson Design to select and furnish each villa with:
- Linens and towels
- Mattresses
- Chairs and sofas
- Throw pillows
- Bookcases and entertainment centers
- Dining and occasional tables
- Artwork
- Area rugs
- Light fixtures
Jan Edson Design, the property managers, and (most importantly) the residents love the results.
Support Services and Property Management Offices
Another objective of the project was to increase residents’ social services utilization by providing and coordinating them onsite. In support of this objective, on-site resident service coordinators, case managers and property management personnel have their own offices.
We used the Haworth X-Series desks and Haworth Very task and guest chairs in each office. For tables, we used the Haworth Planes tables. This office furniture will provide NoHo Senior Villas staff with decades of reliable, durable and ergonomic service.
