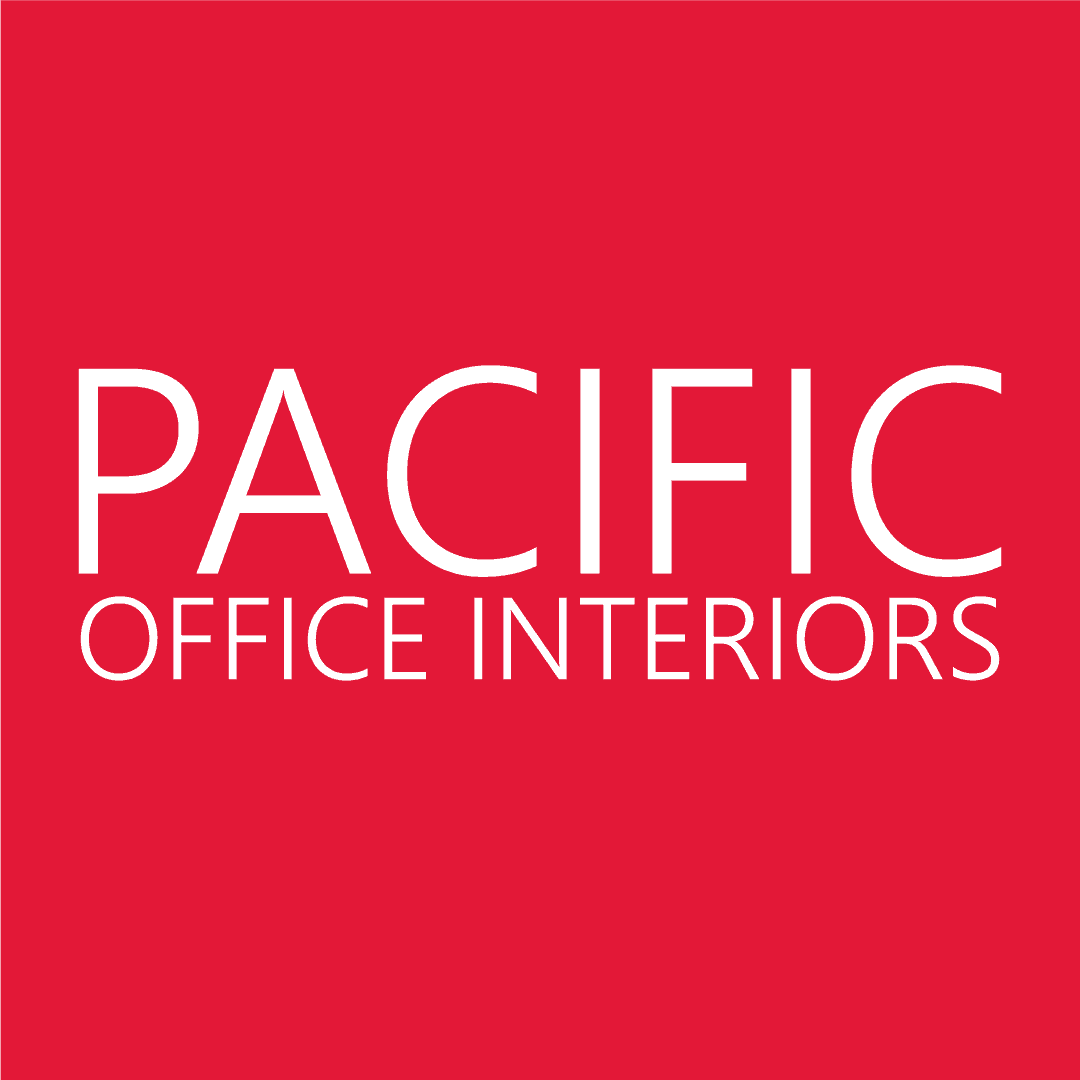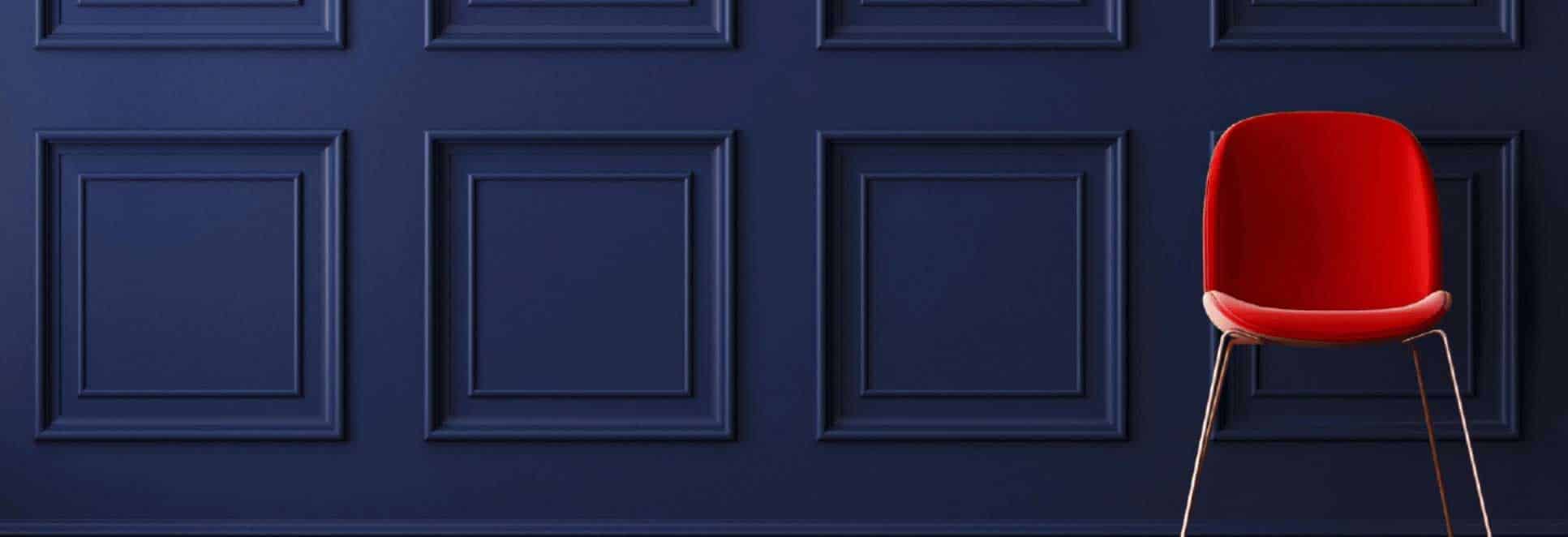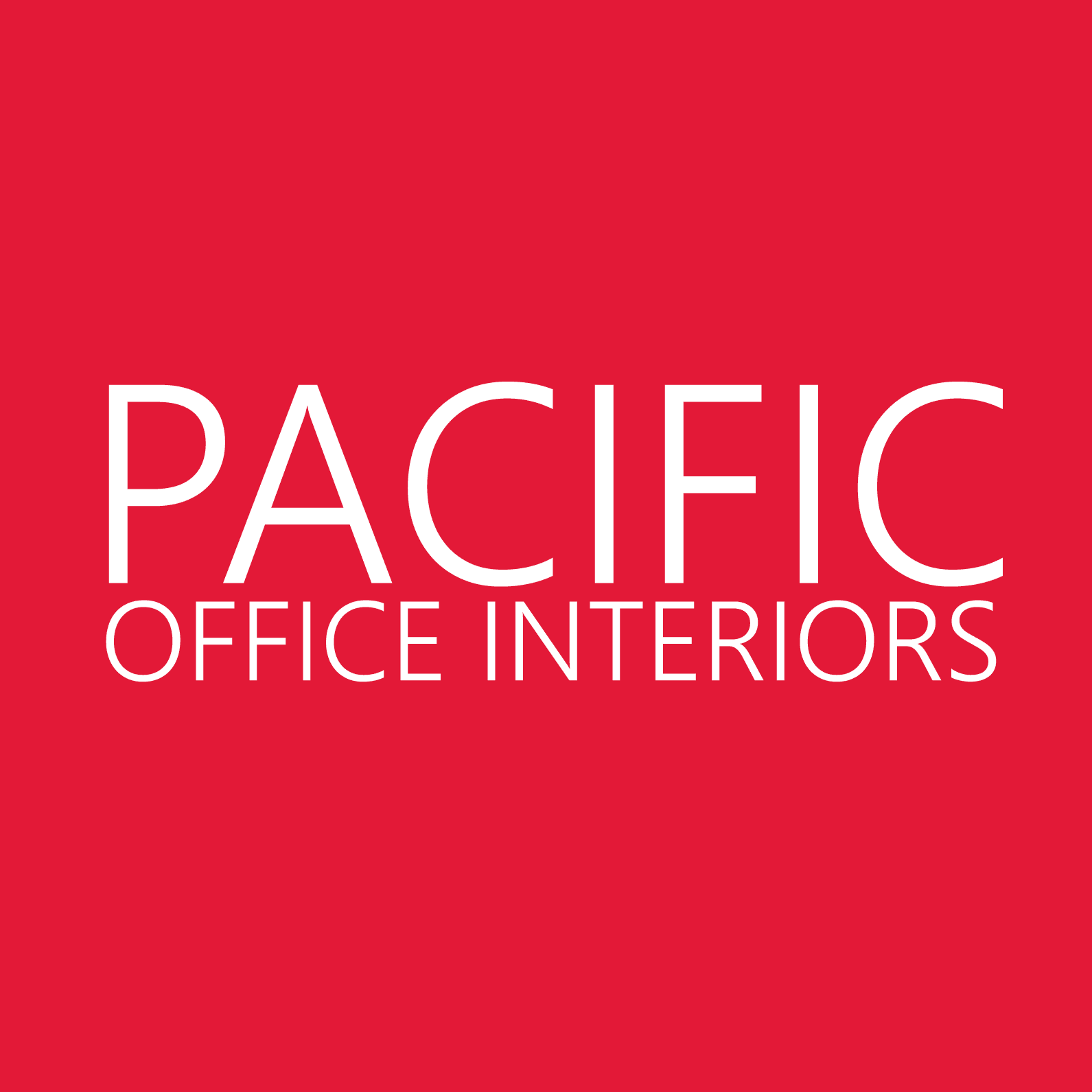Spotlight: Gospel Light
Workspaces which successfully represent a company’s brand as well as their values are few and far between. But in the case of Gospel Light’s new headquarters, a merging of company purpose, employee values and geographical culture has been achieved. Bright, fun and engaging, the new Gospel Light headquarters reflects their dedication for design, as well as the laid-back Southern California lifestyle their employees know and love. Their space includes plenty of windows, extensive skylights and glass ceilings. Almost every office in the two-building complex is near a window or beneath a skylight and meeting rooms are flooded with light.
Workstations were created in the 36,000-square foot open space allowing flexibility for building out and making changes in the future. Rearranging and re-tasking is simplified even further by the space’s environmentally friendly, raised flooring which allows easy access to all the wiring beneath. Because the space is flexible, allowing change without waste, it’s also sustainable. The designed space entices employees to enjoy their new work environment, and gives them a sense of solidarity and purpose.
For employees who want to relax outside and enjoy the ocean breezes, there are tables and chairs on the bridge connecting the two buildings. There’s also an employee lounge, a library and conference rooms fully fit out with current technology.


