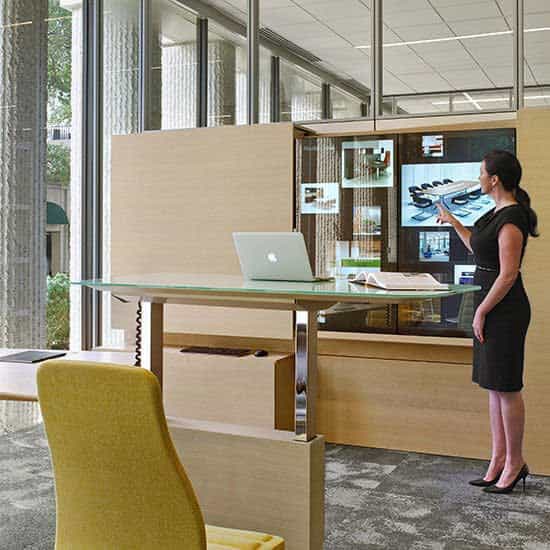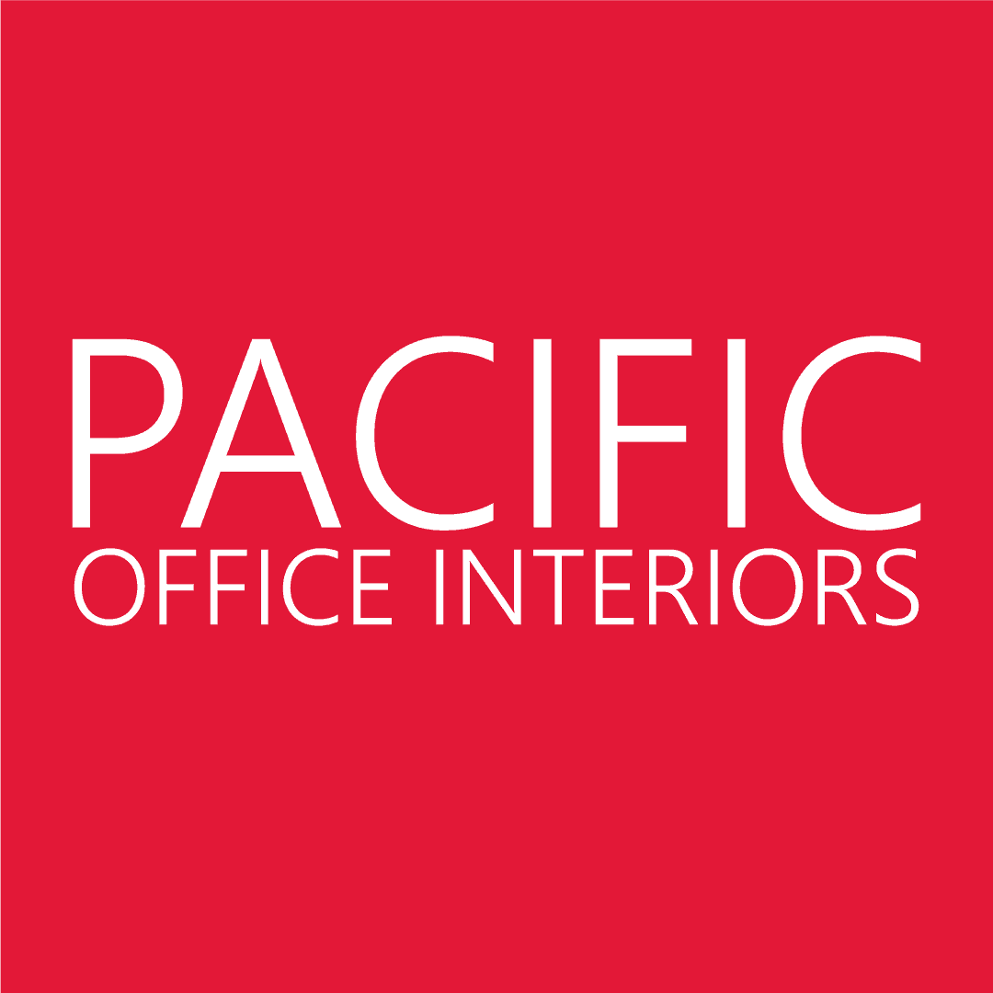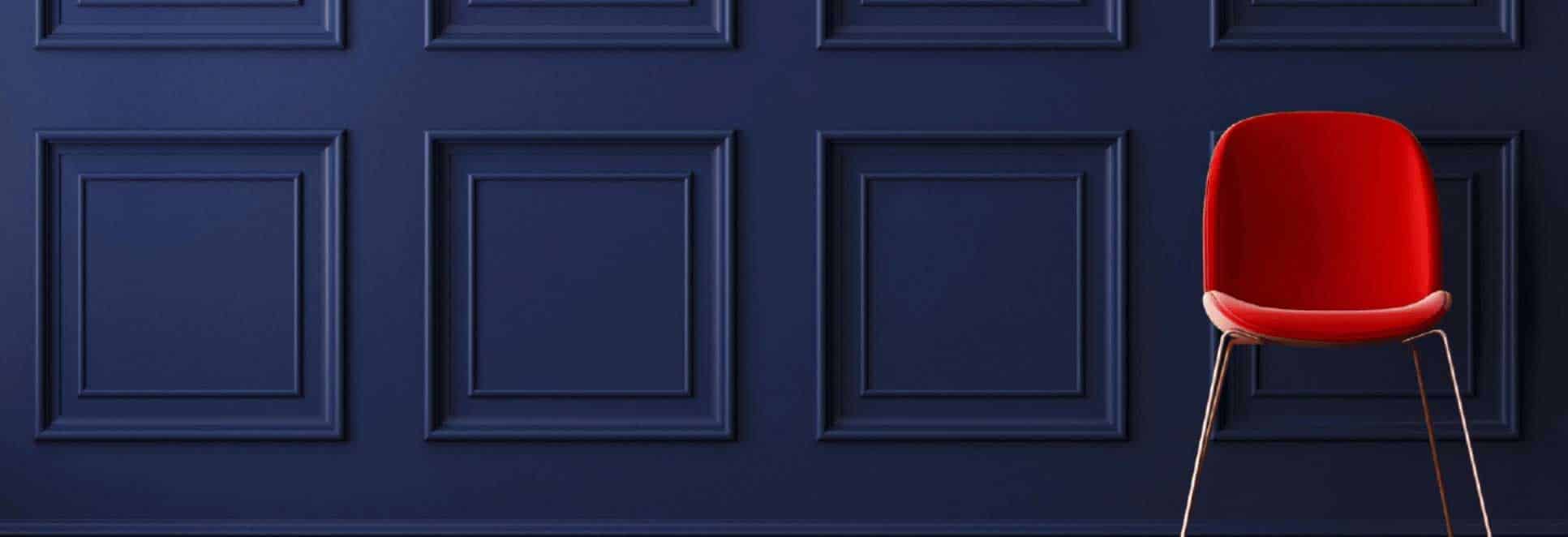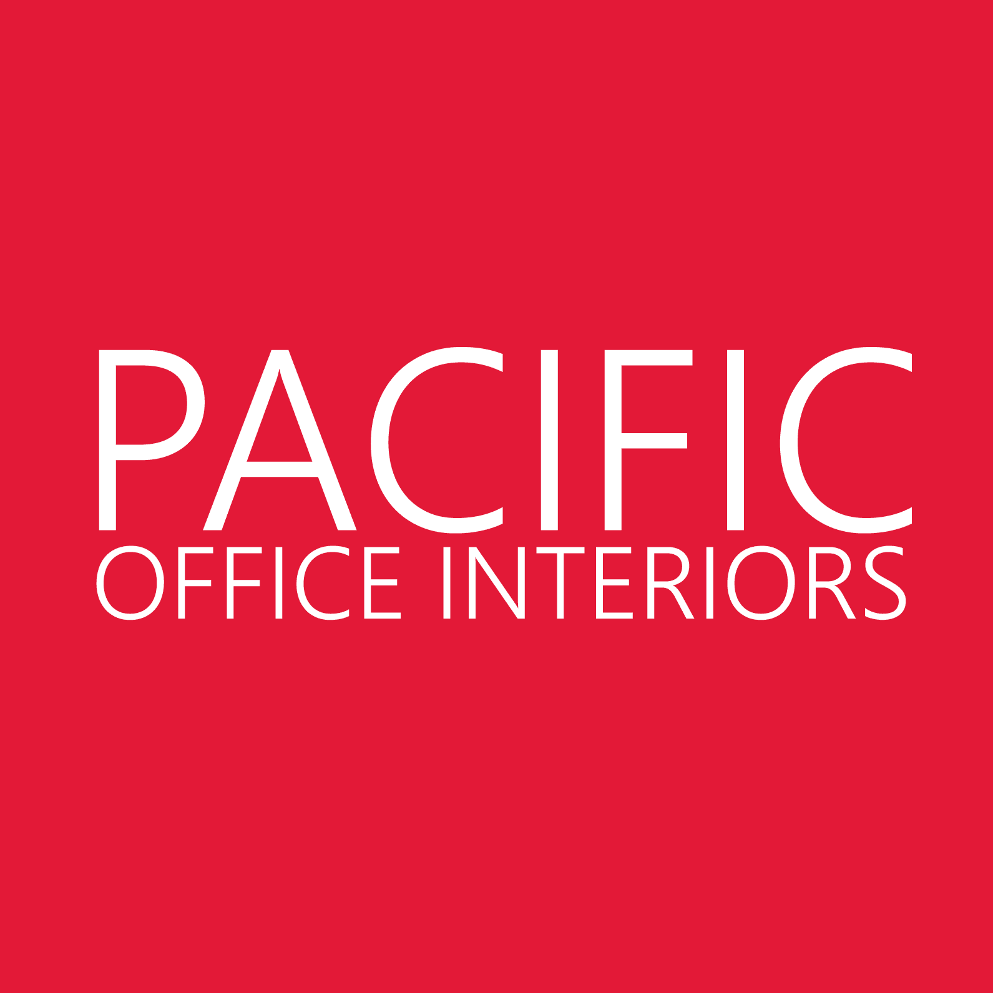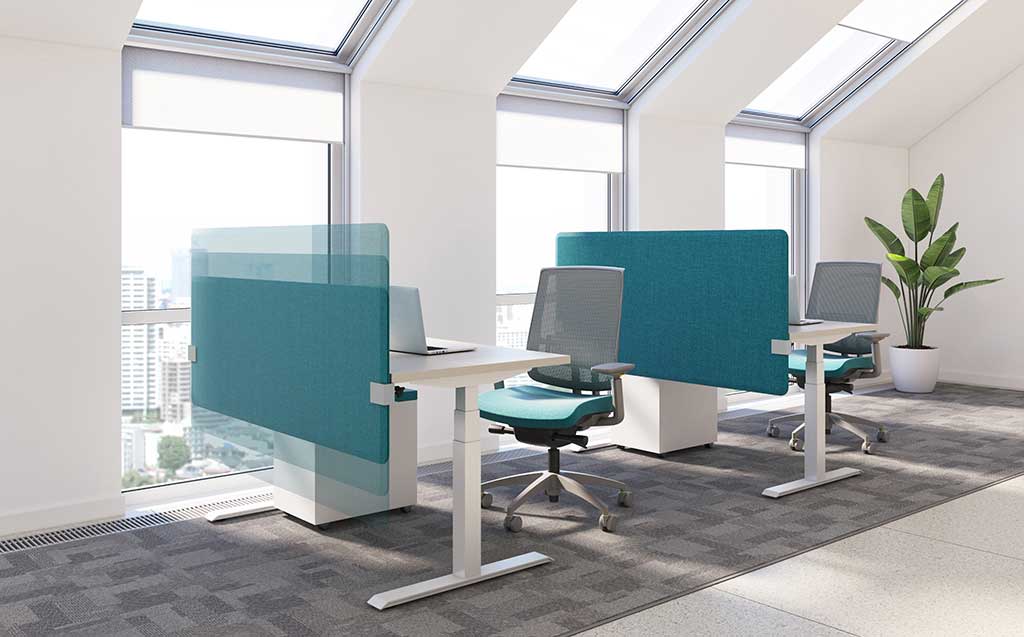
Maximizing Real Estate Productivity with Creative Interior Design
Maximizing Real Estate Productivity with Creative Interior Design
How can organizations make every employee and every square foot as productive as possible, and how can office design help in that effort? Last time we discussed how great design can affect personal productivity by giving employees choice and control in their work environment. We turn our attention to making every square foot of real estate as productive as possible.
Companies are under pressure today to examine how their real estate is performing. With occupancy rates as low as 15%, how does one make their square footage efficient?
Not too long ago, the typical office was filled with high-walled 8’x8’ cubicles: “Dilbertville” was state of the art. A few positive features of cubicles were that even though these users may not have had private offices, they had some degree of space and privacy to function productively within. They were afforded reasonable levels of visual and audible privacy and often personalized their spaces to make them their own.
But fixed walls and defined spaces didn’t make for maximally dense space.
As management sought to foster collaboration, visual access, and density, we saw panel heights and workstation sizes reduced. While this certainly increased utilization per square foot, allowed executives to more easily monitor their teams, and made these spaces seem more inviting, the occupants of these spaces had new concerns around privacy and disruptions.
The noble goal of improving productivity often backfired, resulting in compromised employee engagement and creativity. Employees dealt with their lack of visual and audible privacy by filtering out their surrounding environment, often through wearing headphones. The net effect being that the newly imagined creative space often increased occupants’ needs to isolate and create privacy, resulting in staff feeling less satisfied and engaged.
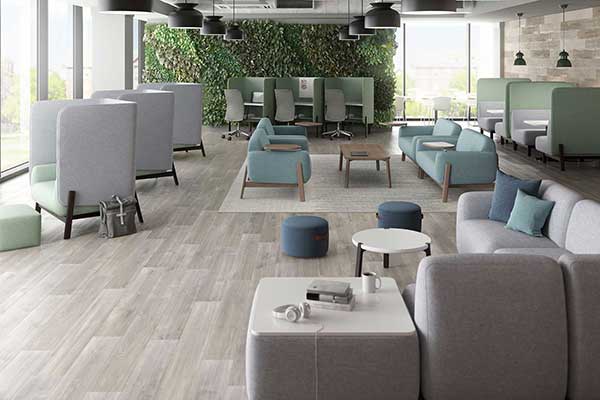
Our design method recognizes these inherent conflicts and helps resolve the tensions between visual/audio privacy and access. We recognize the importance of creating environments that promote creativity, collaboration, and accommodate diverse work styles…including work from home.
We have found that holistic design helps balance the tensions between privacy and planned collaboration. Creative third space design helps to not only inspire creativity, but causes spontaneous collaboration among staff. When designing spaces like these, we often include pieces from SitOnIt and JSI Group.
Suffice to say, there’s no one-size-fits-all design solution for people, spaces, and businesses. It’s that part of what we do that makes our work so fun and rewarding, and that keeps our clients coming back to POI to design new facilities nationwide.
